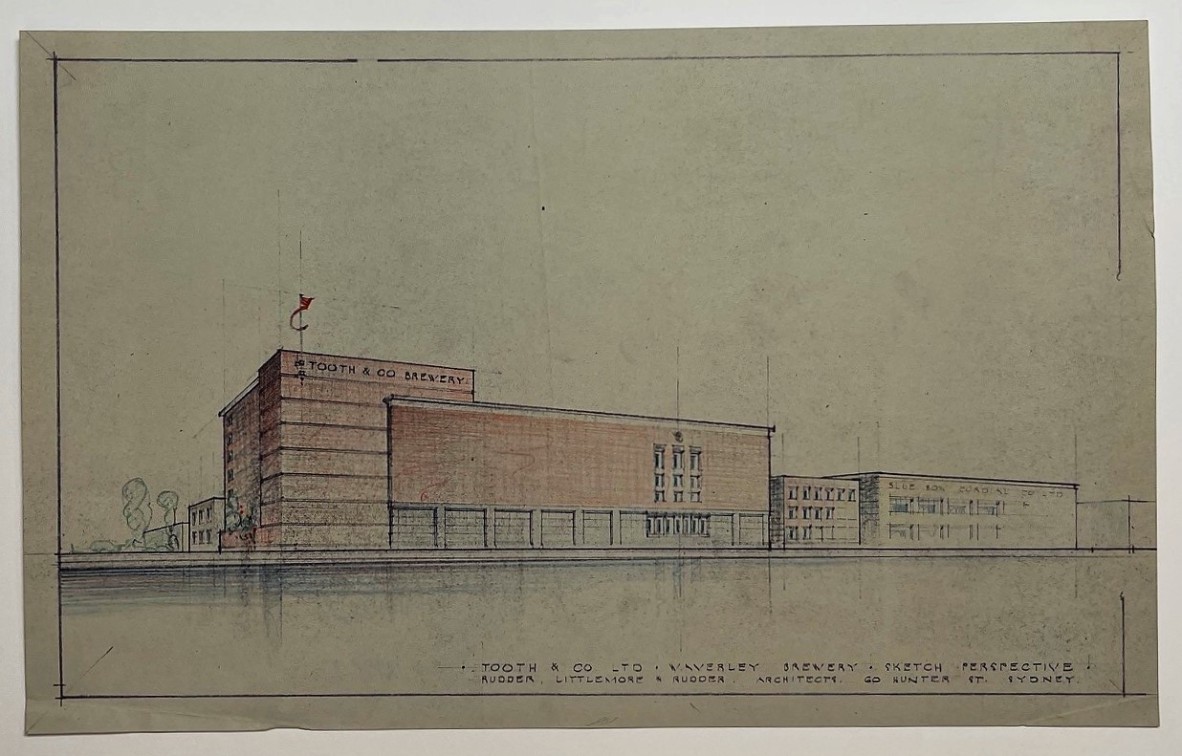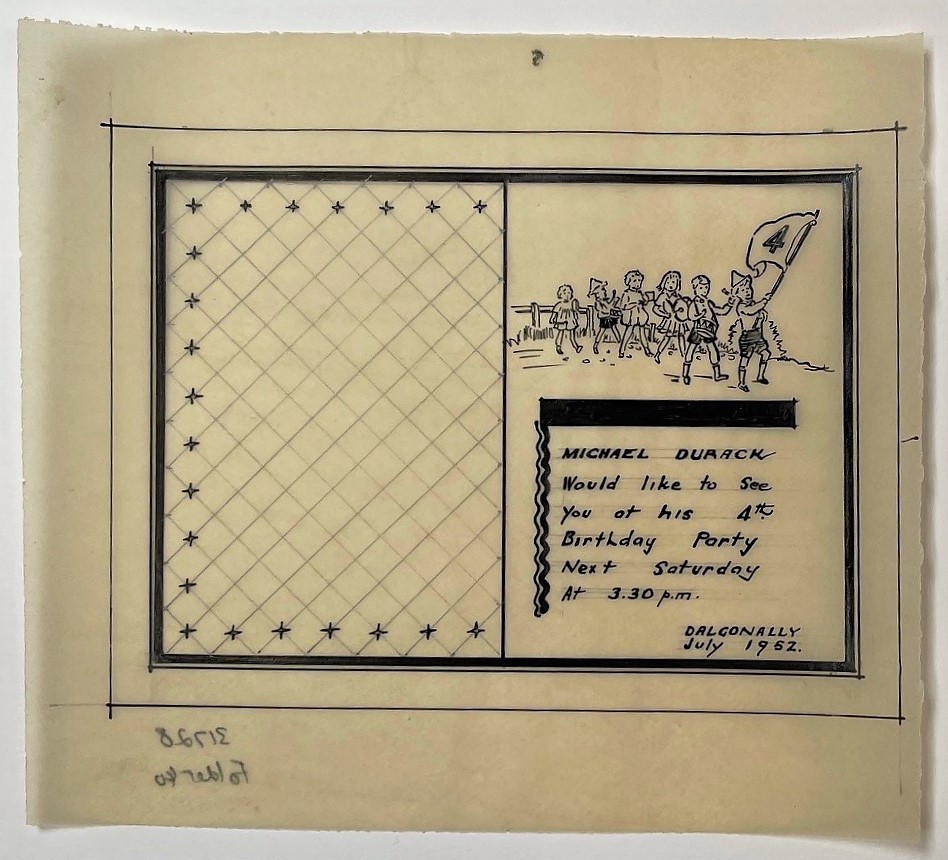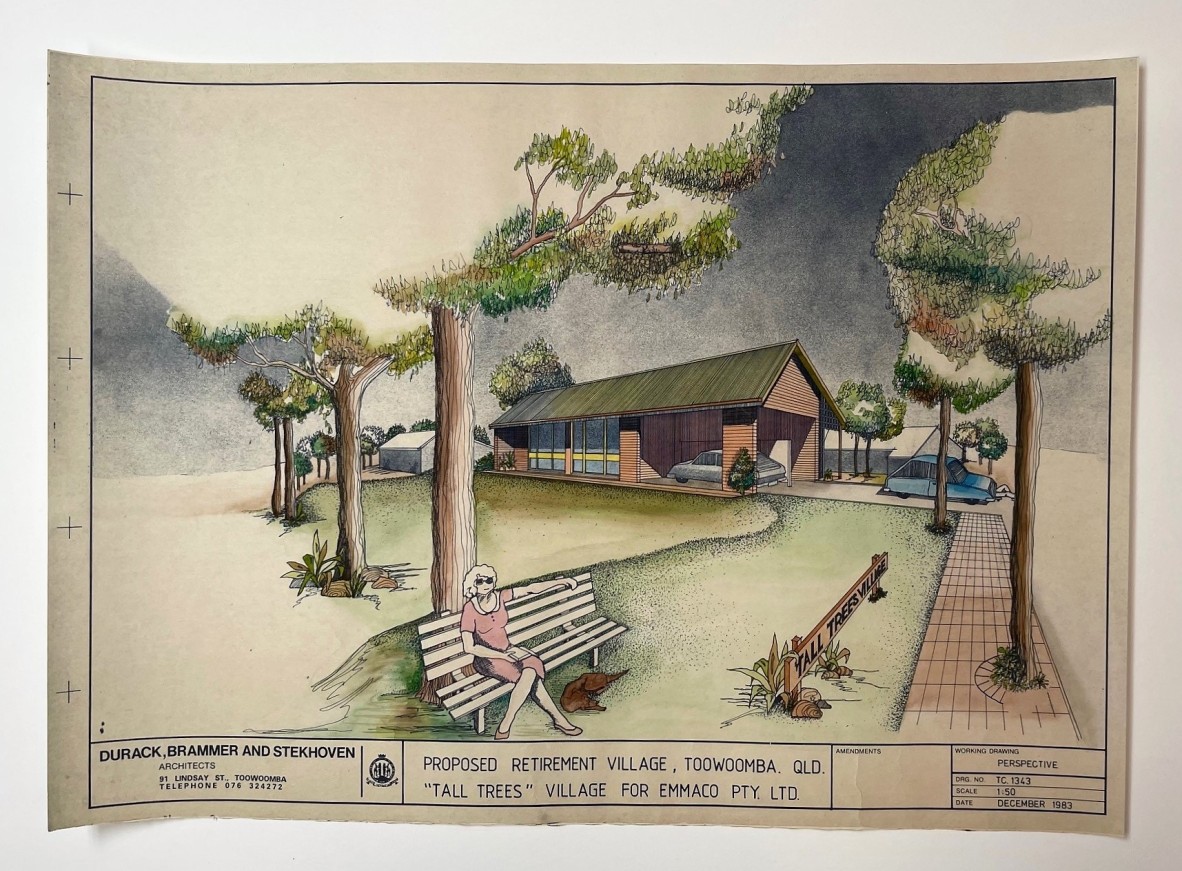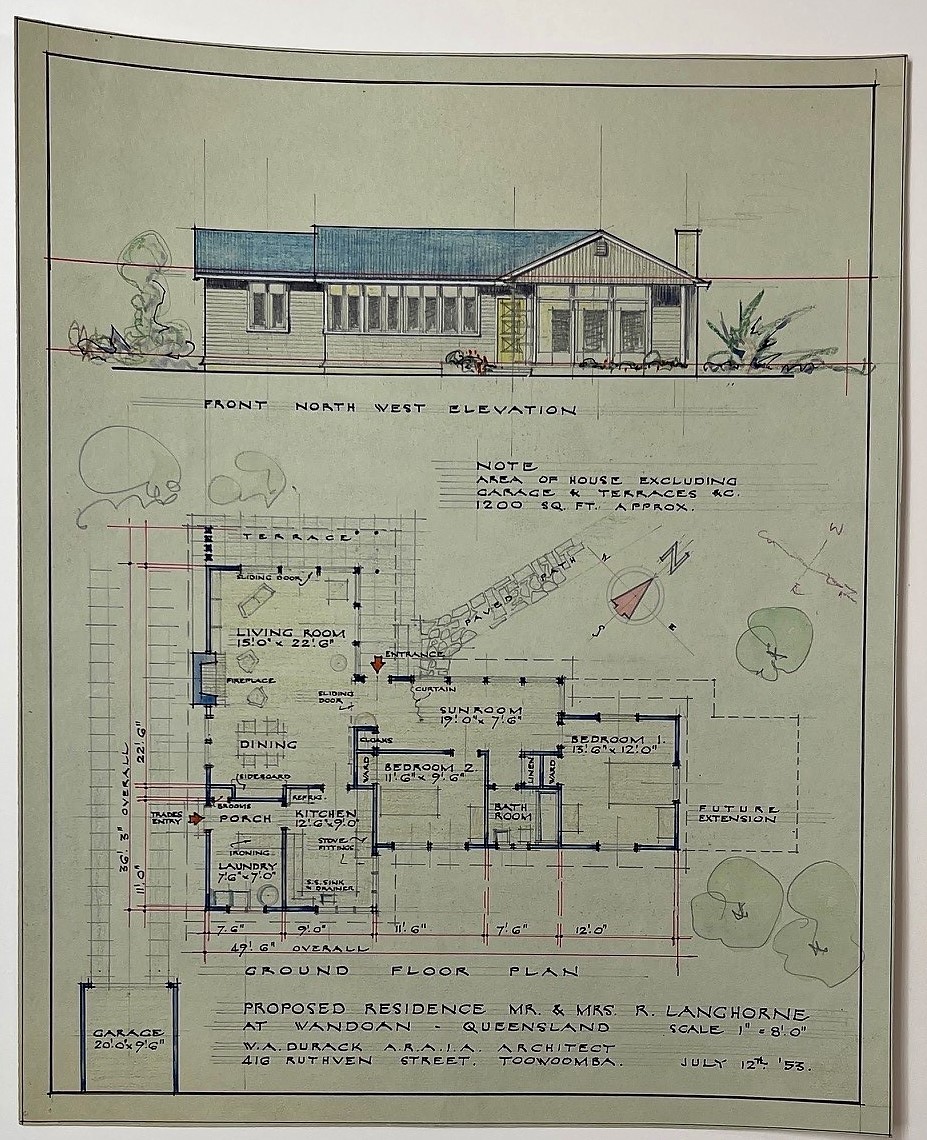William Durack: Durack Brammer & Stekhoven Architects
By Anna Thurgood, Engagement Officer, State Library of Queensland | 29 August 2023
William Durack, founding partner of Durack Brammer & Stekhoven Architects, was born in 1918, one of six children of the renowned Western Australian pastoral family who pioneered grazing in the Kimberley. William’s siblings, grandchildren of the legendary Patsy Durack, were all highly successful in agriculture, engineering and the arts.
William studied architecture as an articled student under architect Michael Cavanagh in Perth, winning student and other awards, and upon completion in 1940 Cavanagh offered him a partnership in the business. William, however, wanted to expand his architectural horizons and moved to Sydney in 1941.
Back in north-west Western Australia, William’s brother Kim was conducting research into irrigation on the Ord River. A shortage of workers during the Second World War meant he was desperate for help in his work to prove that the north-west could flourish under irrigation. William left his new job in Sydney, where he was working with Rudder Littlemore & Rudder, and his sweetheart Noni, to assist his brother. Their efforts ultimately led to the construction of the Ord River High Dam and the creation of Lake Argyle, opening up millions of hectares for agricultural production.

Perspective sketch for Tooth & Co. Ltd Brewery, Waverley, New South Wales, undated. William Durack (presumed). Acc. 31728 Durack Brammer & Stekhoven architectural archive. John Oxley Library, State Library of Queensland.
In the latter stages of the war, Federal and State governments were beginning to support the idea and when the CSIRO became involved in late 1944, William was able to leave, returning to Perth to work as an architect with the Public Works Department. As soon as the war ended, he married Noni and together they returned to Sydney where William was re-employed by Rudder Littlemore & Rudder. The practice had become principal architects for Qantas Empire Airways and were busily engaged in assisting the airline’s rapid expansion following the end of the war. The firm designed the iconic Qantas House in the heart of Sydney, the first Australian building to utilise new glass ‘curtain wall’ technology.
Following the birth of their two children, John and Michael, William and Noni moved the family to North Queensland in April 1950 when he was appointed as architect and project manager for the large pastoral company Australian Estates who operated in Western Queensland and the Gulf Country. One of the Australian Estates properties, Thylungra in the far west of Queensland, had been pioneered by his grandfather Patsy Durack.
During this period, William met the bush legend Reg Williams on a plane from Tennant Creek to Adelaide while flying back to Perth for his father’s funeral. They remained friends for over 50 years and were both involved in the concept, design and building of the Stockman’s Hall of Fame in Longreach, with William overseeing the architectural design competition for the building.

Design for invitation to attend Michael Durack's 4th birthday party celebrations, 1952. William Durack. Acc. 31728 John Oxley Library, State Library of Queensland.
William left Australian Estates in 1952 and the family, now with three sons, moved to Toowoomba where he established his own architectural practice. He later took on two partners, Frank Brammer and Ben Stekhoven and the firm, known as Durack Brammer & Stekhoven were active until William’s retirement in 1988. It was a long and productive era, with the firm heavily involved in the growth of southern and western Queensland. Certainly, with a strong work ethic and belief in the value of culture, Durack Brammer & Stekhoven were part of Toowoomba’s ‘coming of age’ as a modern cultural city in the 1960s and 1970s.

Perspective sketch for Tall Trees Retirement Village, Toowoomba, Queensland, December 1983. Durack Brammer & Stekhoven Architects. Acc. 31728 Durack Brammer & Stekhoven architectural archive. John Oxley Library, State Library of Queensland.

North-west (front) elevation and floor plan for Langhorne residence at Wandoan, Queensland, 12 July 1953. William Durack. Acc. 31728 Durack Brammer & Stekhoven architectural archive. John Oxley Library, State Library of Queensland.
The practice undertook residential, education, ecclesiastical, civic and commercial work as well as restoration and conservation work. Among their most notable projects were the Jondaryan Woolshed complex, St Patrick’s Cathedral, Toowoomba City Hall and Civic Centre, and Brisbane’s Inns of Court building. William also designed a house for his sister, Mary Durack Miller and her husband Horace, in Dalkeith a suburb of Perth and was involved in the relocation of his grandfather’s original homestead, Argyle Downs, built in 1895. With the flooding of the Ord River to create Lake Argyle, the home was dismantled – stone by stone – in 1972 and stored in Kununurra. It was eventually reconstructed 15 kilometres from its original position and opened in 1979 as a museum.
William passed away in Toowoomba in 2010, aged 92 years, survived by his wife Noni and their five sons: Jack, Michael, James, Patrick and Matthew.

Perspective sketch for ‘Shopping Centre’, Toowoomba, Queensland, undated. Durack & Brammer Architects. Acc. 31728 Durack Brammer & Stekhoven architectural archive. John Oxley Library, State Library of Queensland.
State Library of Queensland acquired the archive of Durack Brammer & Stekhoven following the firm’s closure after William’s retirement. Apart from a vast amount of material related to the business there are around 500 architectural plans in the collection, including many ‘perspective sketches’. These drawings, unlike the computer-generated renderings most often used today, were often idiosyncratic, revealing aspects of the architect’s personality along with their overall vision for the project. There were created, sometimes on the same sheet as a floor plan or elevation, to present to the client making the architect’s concept easily understandable. The Durack Brammer & Stekhoven architectural archive charts William Durack’s life from his early career through to his retirement in 1988. It tells a remarkable story of the architect and his impact on the development of the Darling Downs’ built environment over many decades.
Some highlights, particularly focused on perspective sketches and concept drawings, will be on display in the Philip Bacon Heritage Gallery on level 4 from late September 2023 as part of State Library’s Extraordinary Stories exhibition.
Explore this collection and another William Durack-related collection in our online catalogue OneSearch:
Acc. 31728 Durack Brammer & Stekhoven architectural archive
Acc. 29862 William Durack papers and architectural plans 2005-2010
Comments
Your email address will not be published.
We welcome relevant, respectful comments.