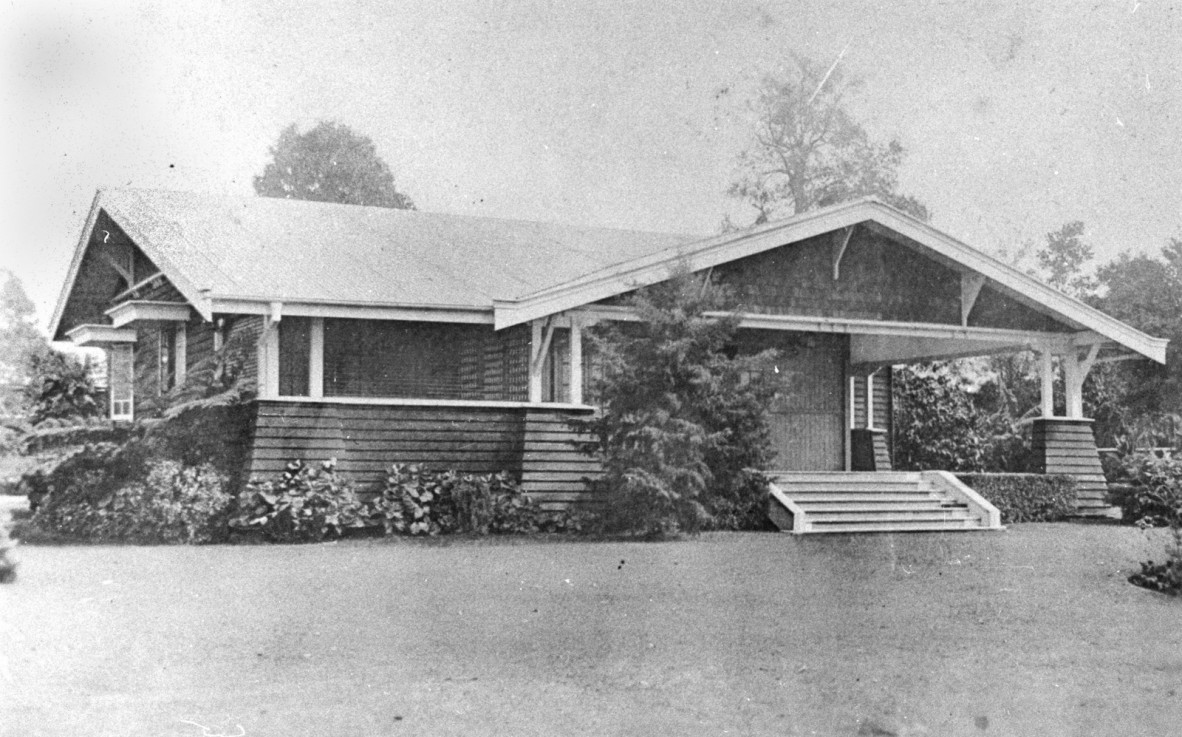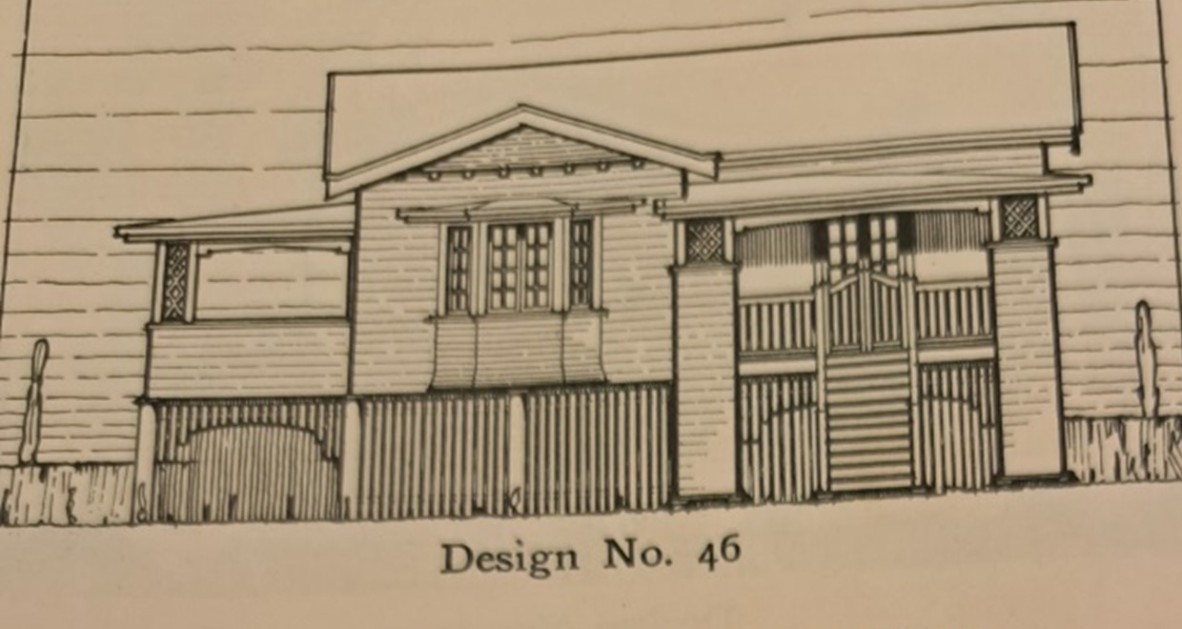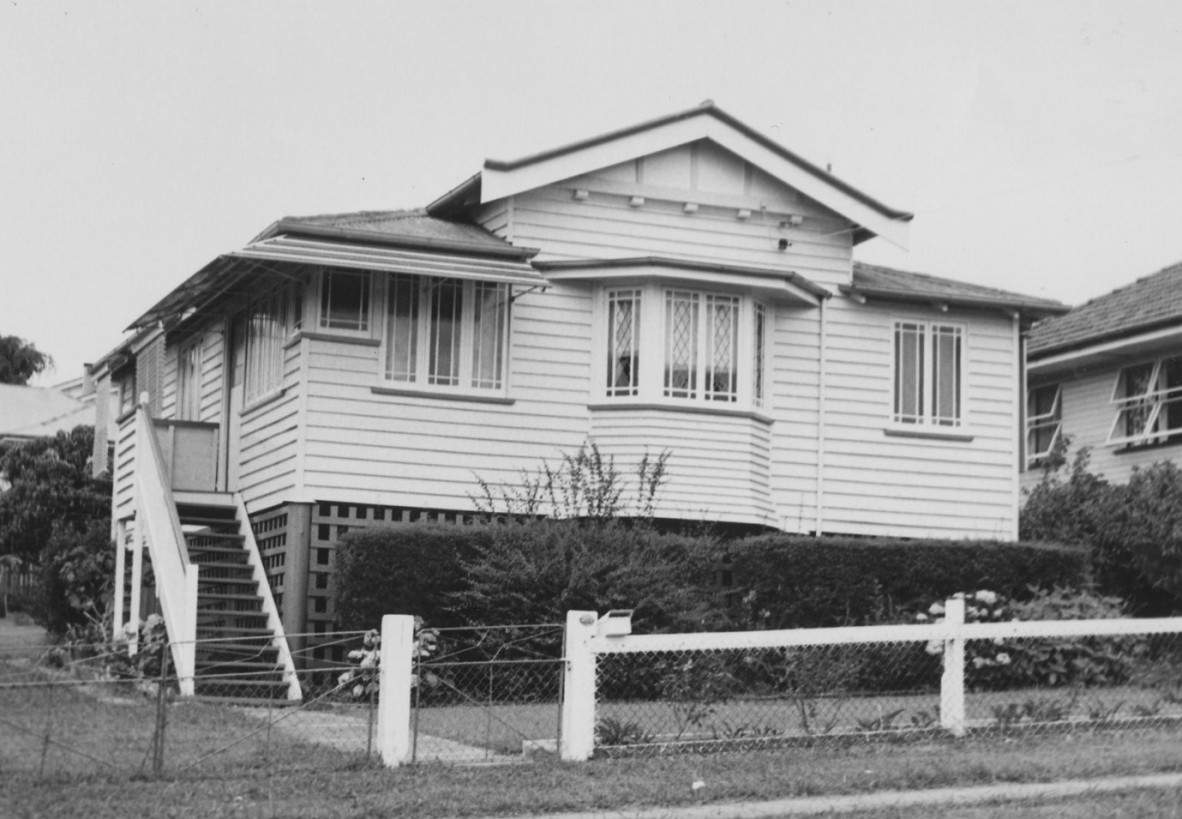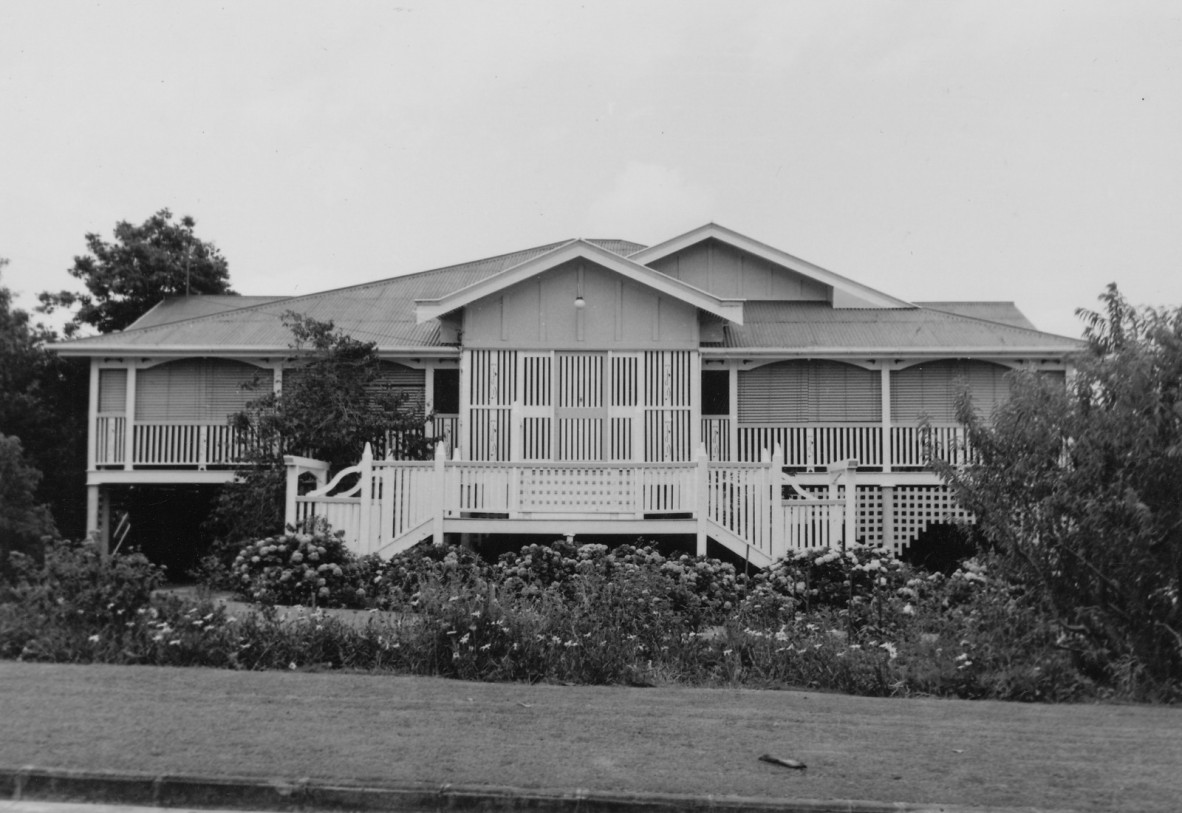Under a transverse gable: Queenslander house styles in the mid 1930s and 1940s
By Christina Ealing-Godbold, Research Librarian, Library and Client Services | 19 January 2024

House at 118 Ferndale Street, Annerley, 6169 Frank and Eunice Corley House Photographs, State Library of Queensland, John Oxley Library, Image number: 6169-2926-0006. Transverse gable with additional projecting gables
The history of Queensland houses continues to be popular with State Library clients and many questions about house histories come through the Ask a Librarian Research Service every month. Understanding the architectural styles of Queensland Houses enables researchers to pinpoint the approximate date or decade when the house was built. Whilst this can be fraught with difficulty because homes can be a mixture of styles there are some important stylistic elements that can assist in this dating process.
Traditional Queenslanders with high stumps, open verandahs for the climate and of weatherboard construction filled Brisbane’s suburbs from the 1880s through to the advent of World War Two. However, later in the 1930s, the Queensland House developed a wide gable, parallel to the street which became the core of the roof of the house. This was called the Transverse Gable. In addition, smaller projecting gables pointing forward to the street may also have been a feature of the house design. This evolution of the 1930s style was very much derived from the California Bungalow designs introduced into our house styles from the 1920s. According to the Collins Dictionary, "A gable (noun) is the triangular part at the top of the end wall of a building, between the two sloping sides of the roof".
An interest in the architecture of the Queenslander house prompts questions about the changes in roof styles and architecture during the 1930s, especially in the second half of that decade. Pinpointing the year of construction of houses in this era is often fraught with difficulty as the homes are such a mixture of styles.
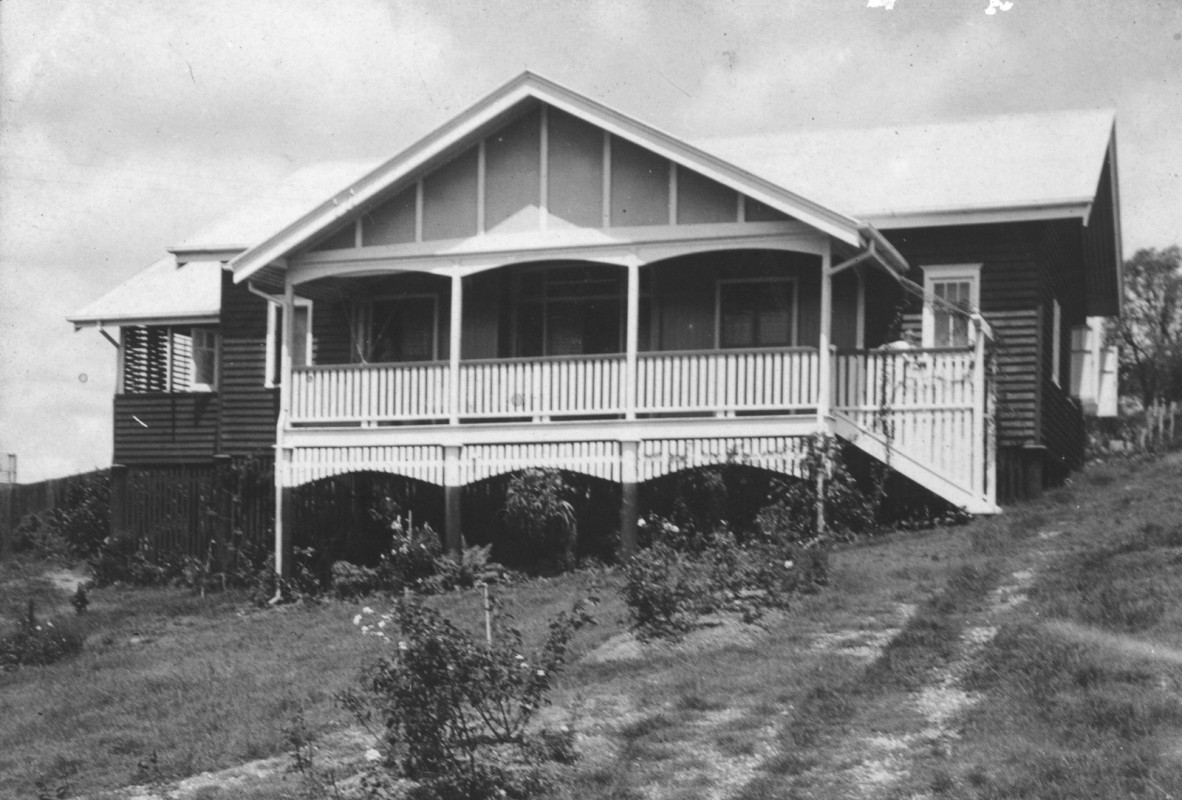
Timber Queenslander with gable roof covering the verandah, State Library of Queensland, John Oxley Library, Negative number: 201051. Transverse gable at core and additional gable roof covering the verandah
What is a house style?
Is it simply fashion or does it have at its basis structural or environmental features?
“Style is defined as a group of houses sharing common physical characteristics that relate to each other and together form a whole structure, the main elements being roof form, verandah detail and decorative embellishment. Evolution of features and styles is a gradual process… Like any fashion such changes have life cycles - an innovation is introduced and if successful may come into vogue for a while. “….. J.G.Rechner, Brisbane house styles, 1880-1940: a guide to the Affordable House
Generally speaking, fashionable home styles were offered in catalogues by building companies and lenders. Campbell Brothers and Brown and Broad provided catalogues of ready cut designs while the Workers Dwelling Board, State Advances Corporation and later, the Housing Commission offered standard designs for which funding was readily available. Therefore, most Queenslander home-owners built homes from these standard fashionable designs as they were readily available and architectural services were not required.
Features of the Hybrid Designs – Multiple gables, “The Sleepout” and the “Breakfast Room”
The houses of the late 1930s had many hybrid variations on the gables and asymmetrical pyramid rooves of earlier times. With double, triple and sometimes four gables, later houses during the 1930s exhibited a mixture of styles – there were gables upon gables in many of the designs of the era. The development of the enclosed verandah or porch and the sleepout were very much a feature of this era. The “Sleepout”, an enclosed verandah space, gained popularity in the Depression era where expanding families needed to be housed without extra cost. Sometimes the verandah was enclosed simply by wooden blinds or in poorer neighbourhoods, hessian bags. Boys in the family were often consigned to the sleepout. Later, the sleepout could be used as a guest room or sewing room, as the need arose. Sleepouts had the advantage of being airy and having windows or blinds to provide shade and weather protection as well as to allow coolness.
Also included in the range of styles in the 1930s were English Gothic styles and Spanish mission designs as well as art deco features. These styles were popularized from overseas and were often the styles produced by architects for their Brisbane clients. However, most homes available from building catalogues during the second half of the 1930s included a mixture of gables, projecting front rooms, enclosed or partly enclosed verandahs and porches and stumps to raise the house above the ground level. The very high stumps of the World War One and 1920s eras were replaced by increasingly lower stumps – but the stumps were still there.
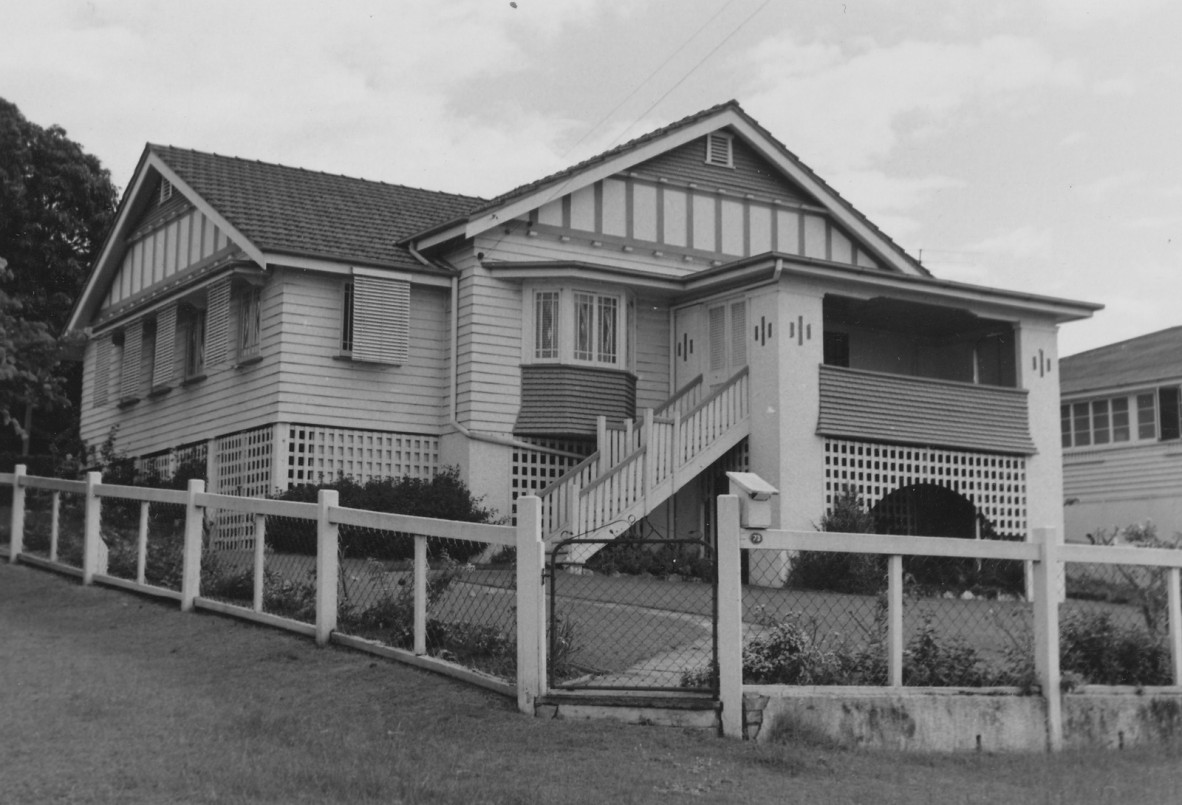
House at 73 Hawdon Street, Wilston, State Library of Queensland, John Oxley Library, Image number: 6169-1889-0007 Transverse gables, verandah and front projecting gable, all in one home at Hawdon Street Windsor. 6169 Frank and Eunice Corley House Photographs.
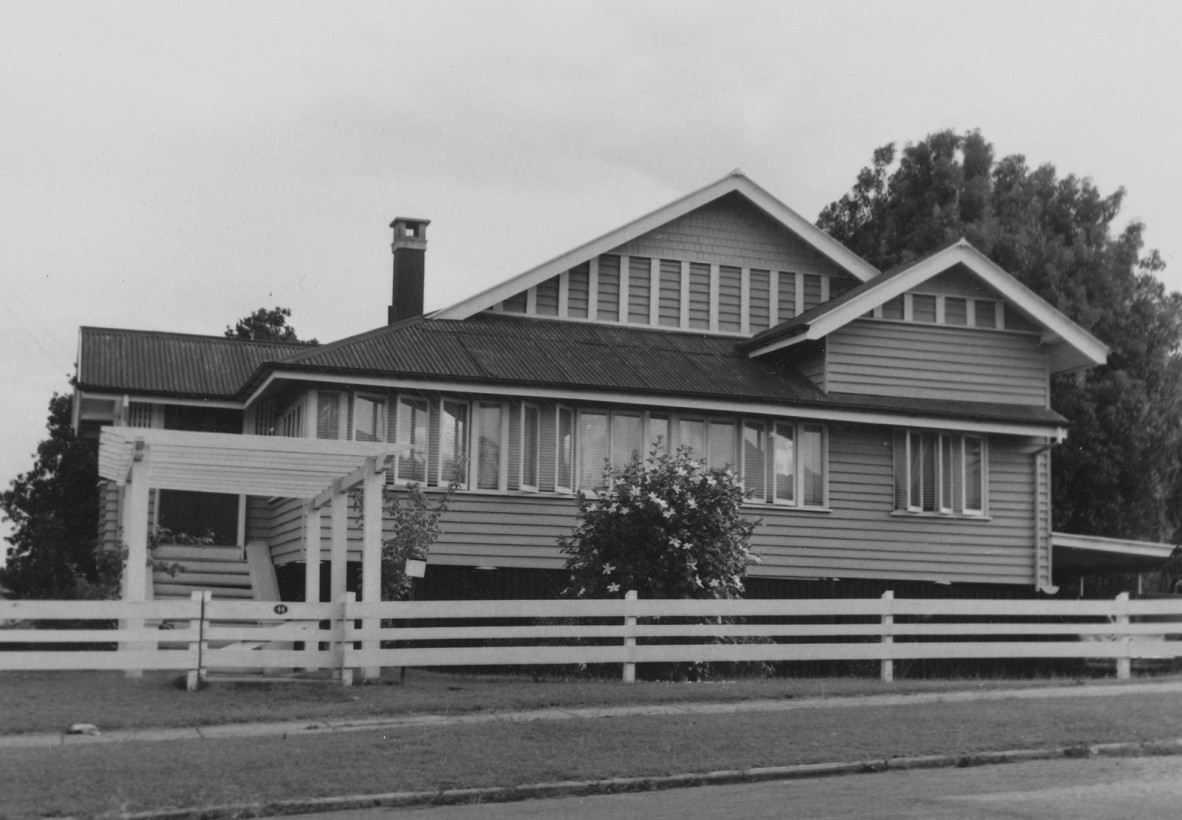
House at 44 Constitution Road, Windsor, State Library of Queensland, John Oxley Library, Image number: 6169-1891-0008. Transverse Gable, front projecting gable, enclosed “Breakfast Room” at front with many casements, high ceilings with upper air flow in centre of the house and a chimney! 6169 Frank and Eunice Corley House Photographs.
The Queensland State Advances corporation offered loans to those who wished to build a home and the 1935 State Advances Corporation catalogue includes a number of transverse gable designs. Also included were building options with multiple gables such as “The Rosslyn”
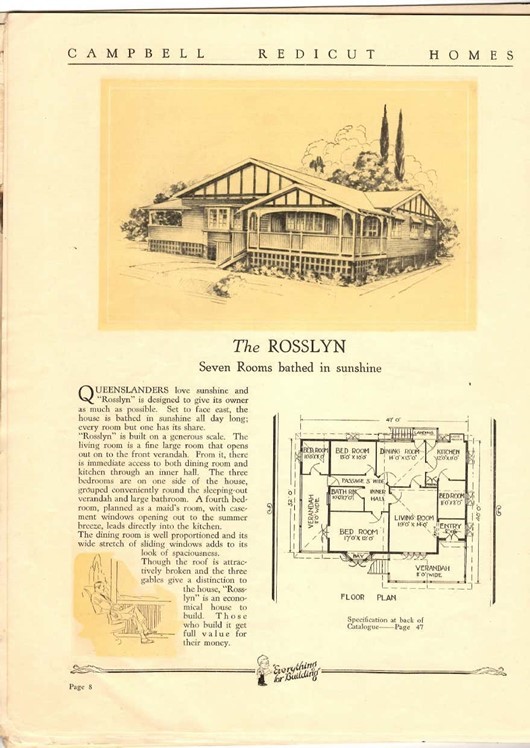
Redicut homes : from the forest to the finished home. Multi gables, lower stumps but some open verandah spaces.
One interesting design variation that can be seen in outer suburbs can be described as the Coptic design – an unusual arrangement of a single central gable facing the street, accompanied by verandahs either side and a transverse gable providing two more gables at either side of the house. There are many of these in middle distance suburbs such as Enoggera and Newmarket and Camp Hill and Coorparoo. The name of the design comes from the design of the Greek cross.
Another popular design element of the era was known as the “Breakfast room” – long enclosed verandahs with many casement windows to allow air flow. “Breakfast rooms” were often attached to one side of the house and were popular with Queensland families as a cool place to enjoy summer meals on long rectangular tables.
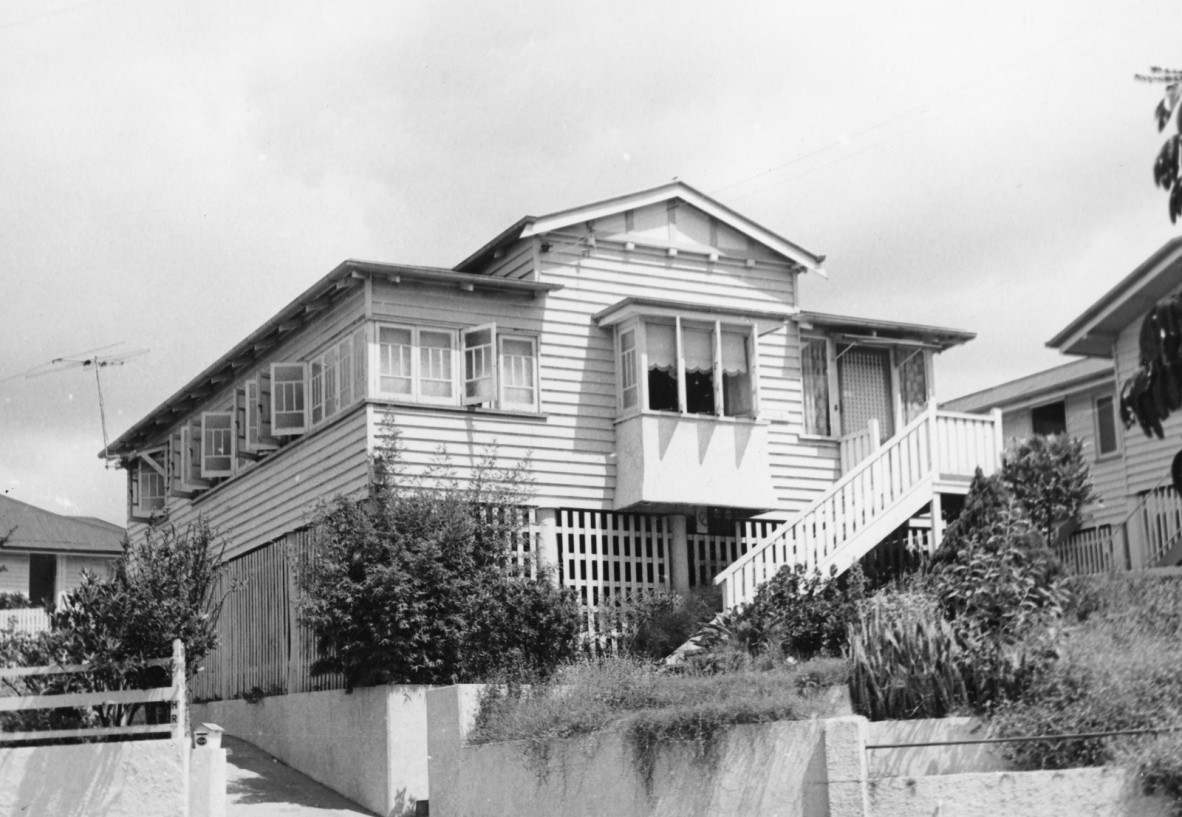
House at 434 Enoggera Road, Alderley, State Library of Queensland, John Oxley Library, Image number: 6169-1958-0003. Breakfast room on the side of the house at Enoggera. This is a variation of the Coptic Design. 6169 Frank and Eunice Corley House Photographs.
Cantilevered Window Hoods
Houses in the second half of the 1930s still featured “Bay Windows” and window hoods, with some small section of the verandah or porch still open. Window hoods gradually changed from the functional hood design of the first quarter of the 20th century to what is known as cantilevered hoods, projecting flat from the front of the house over the bay window. Cantilevered hoods can be seen in the examples above and indeed, are an important dating element of the late 1930s style. Queenslander houses were known for their ventilation, light and air with a generous amount of windows and window hoods that allowed for coolness in a hot climate. Advertisements in the newspapers of the day extolled the virtue of window hoods in making a difference to the temperature of a building.
Multi Featured Queenslanders
However, the most consistent style exhibited in late 1930s Queenslander dwellings was undoubtedly the mixture of style features of earlier eras. The multi featured late 1930s Queenslander often used the transverse gable as the central feature of the roof line, embellished by smaller gables and projections. The asymmetrical roof design of the early 20th century had been replaced.
Whilst still developed for the climate, with cool spaces underneath the house enclosed by battens and a wide variety of windows, porches and verandahs, the style changes of the late 1930s were a precursor to lower stumps, and more enclosed spaces dominating the post war styles.
Building materials changed and became more varied. Tiles were used on rooves and houses could be brick, fibreboard or a new look, the stucco finish. Stucco was a cement like mixture applied to the exterior walls of homes, sometimes smooth and other examples used textured finishes. The Stucco finish was influenced by mediterranean styles.
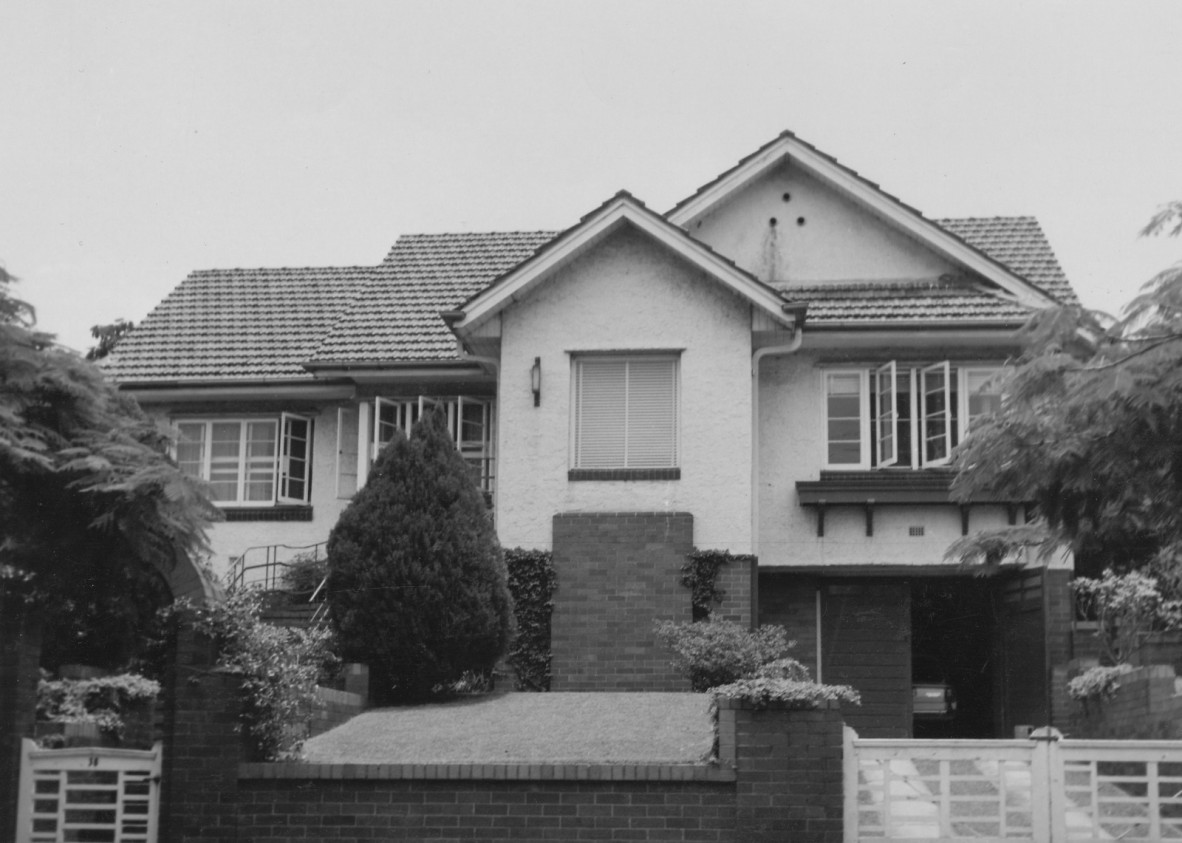
House at 38 Sparkes Avenue, Hamilton, State Library of Queensland, John Oxley Library. Home in Hamilton reflecting a mixture of styles. 6169 Frank and Eunice Corley House Photographs.
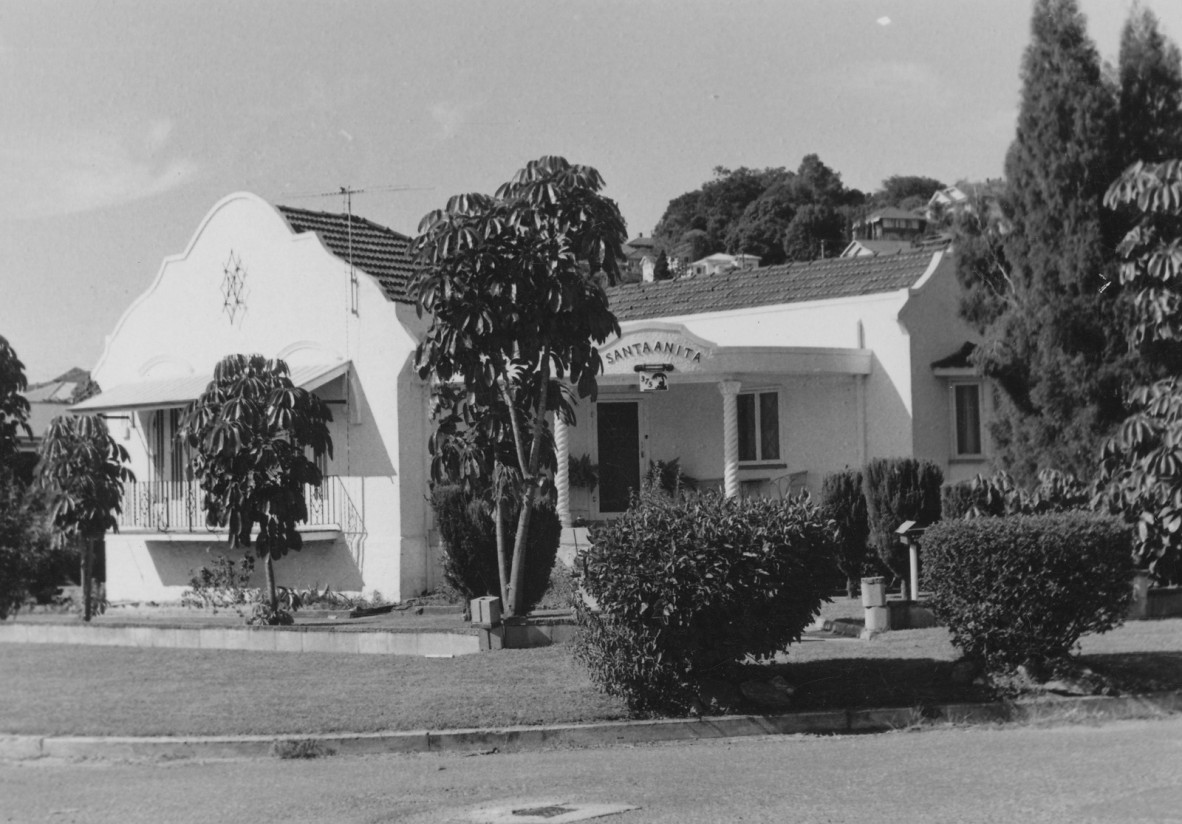
'Santa Anita', 375 Newmarket Road, Newmarket, State Library of Queensland, John Oxley Library, Image number: 6169-1897-0005. Spanish Mission Style in Newmarket. 1938. 6169 Frank and Eunice Corley House Photographs
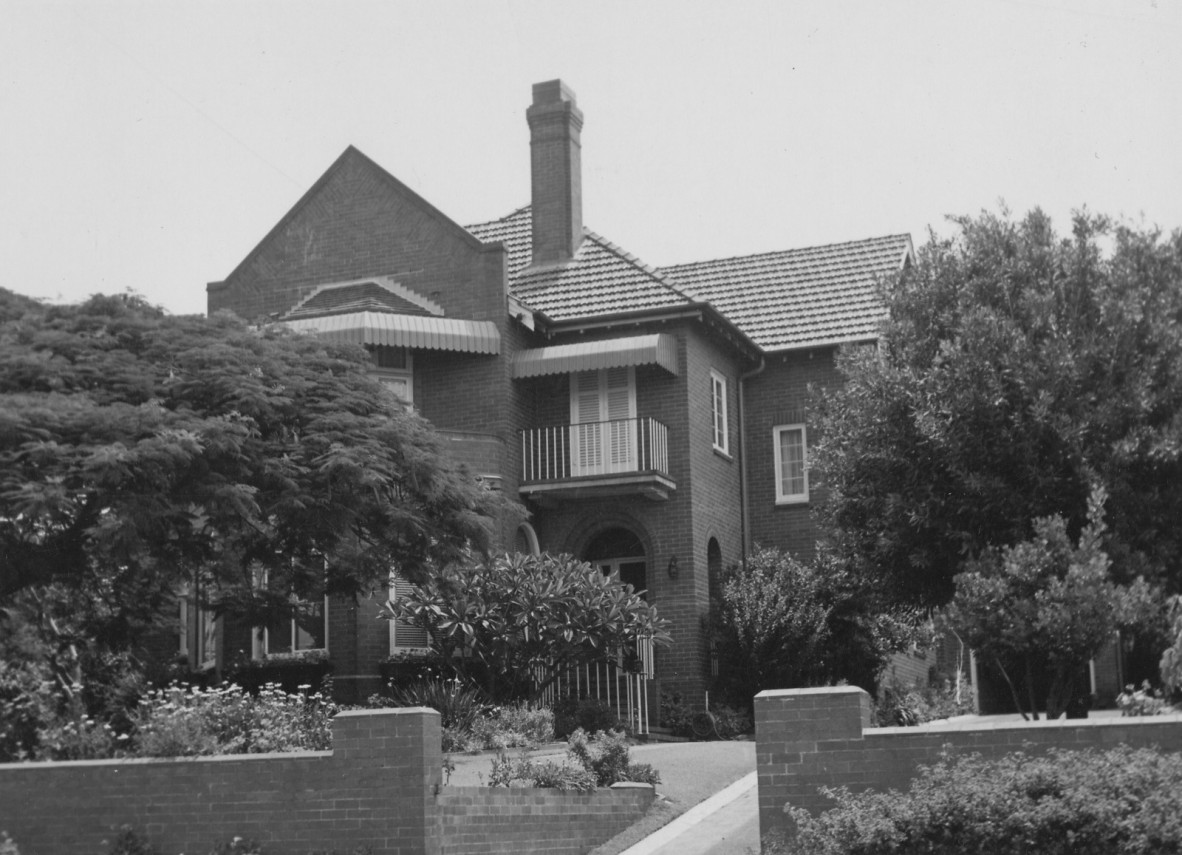
House at 42 Kitchener Road, Ascot, State Library of Queensland, John Oxley Library, Image number: 6169-2052-0004. Exhibiting features of the English gothic style, popular in the 1930s. 6169 Frank and Eunice Corley House Photographs.
Post War Austerity
The arrival of World War Two and various shortages of materials changed the styles even further leading to the Post War Austere style without verandahs, with very small enclosed porches, without window hoods, with tiles on the roof and lower stumps. However, the austere Queenslander style of the 1950s did have wider eaves to make up for the lack of window hoods and verandahs. Weatherboard and fibreboard were still the primary building materials until the 1970s when brick became more common and low set designs from southern states became the standard throughout the Brisbane suburbs. The Queenslander house, designed for climate and the environment was no longer included in new house catalogues and our suburban landscape changed forever.
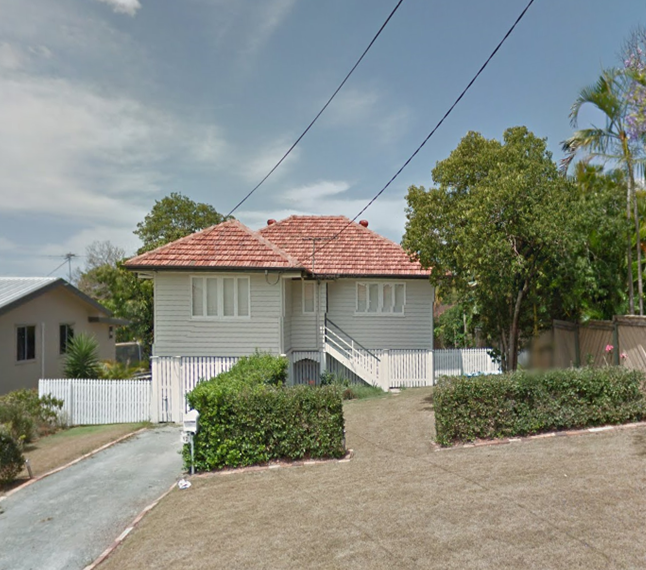
Austere style House in Banim Street Aspley, built in 1956. Small front porch is enclosed. This is a Post World War Two version of the projecting front room, without gables. Image courtesy of Christina Ealing-Godbold.
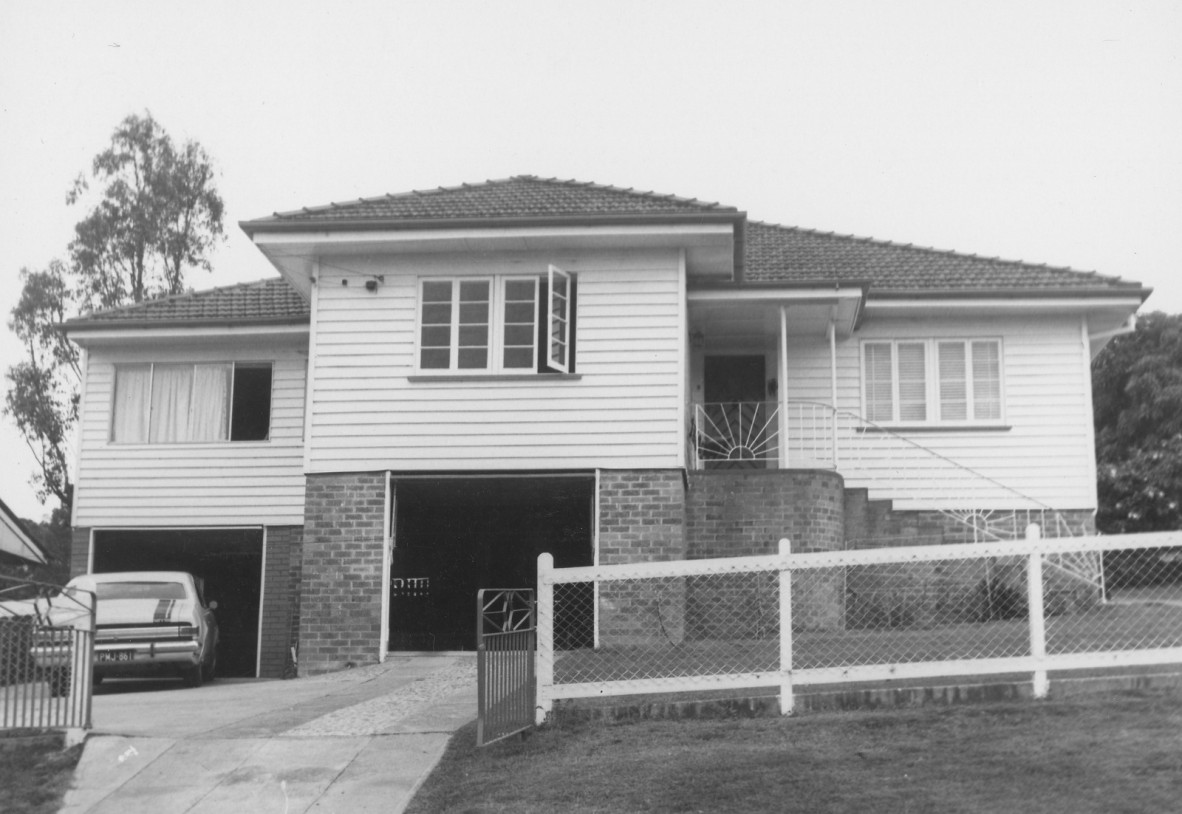
House at 38 Salisbury Street, Indooroopilly, State Library of Queensland, John Oxley Library, Image number: 6169-1423-0005. 1950s Austere style in Indooroopilly with small front porch and wide eves. 6169 Frank and Eunice Corley House Photographs.
Understanding the trends in house design after 1935 can assist home owners in identifying the year in which their home was constructed. The State Library of Queensland Ask a Librarian Research Service is available to provide free guidance to assist with house histories. The State Library website also includes videos, guides and blogs about Queensland house styles for those who are interested in pursuing house history.
Photographs
Photographs of Queensland houses are also held in the John Oxley Library and many have been digitised for easy downloading via the One Search catalogue. Search by house name or suburb. Select “images” on the right hand side. Also, try searching the Corley Explorer to see photographs of many Brisbane and regional Queensland houses.
More information
-
One Search catalogue – https://onesearch.slq.qld.gov.auopen_in_new
-
Library membership – https://www.slq.qld.gov.au/services/membership
-
Ask a librarian - https://www.slq.qld.gov.au/services/ask-librarian
-
Plan your visit – https://www.slq.qld.gov.au/visit
Comments
Your email address will not be published.
We welcome relevant, respectful comments.
