Centaur House, Queen St, Brisbane: A Memorial Edifice to Queensland’s Nurses in two World Wars
By JOL Admin | 3 May 2018
Guest blogger: Dr Madonna Grehan - 2015 John Oxley Library Fellow.
Exton House was a four-storey, decorative brick and concrete building with a basement, on a 34.3 perch block at 337-339 Queen Street, Brisbane, with Eagle Lane at the rear. Constructed in 1919, it was designed by Lange Leopold Powell for R.S. Exton & Company, painters and decorators, as a retail establishment.¹
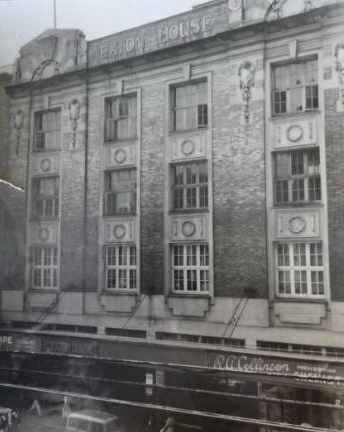
Exton House, Queen Street, Brisbane, October 1948. From OMEG Centaur House Records. John Oxley Library, State Library of Queensland
RS Exton’s product showroom was on the ground floor. There, shoppers could inspect samples of lead-lighting, stained glass, metal ceilings, wall papers, and artists’ supplies. Floors and walls of the expansive ground-floor entrance were lined with Australian marble. The upper floors were tenanted office spaces.
From November 1946, the Australasian Trained Nurses Association’s Queensland Branch (ATNA QLD) occupied the third floor.² ATNA QLD wanted to establish a permanent tribute to Queensland’s military and civilian nurses who served in two World Wars. They saw a physical centre for the nursing profession as the ideal memorial.³ In January 1948, ATNA QLD launched a state-wide War Memorial Appeal to realise their plan. Coincidentally, Exton House was on the market in late 1948.
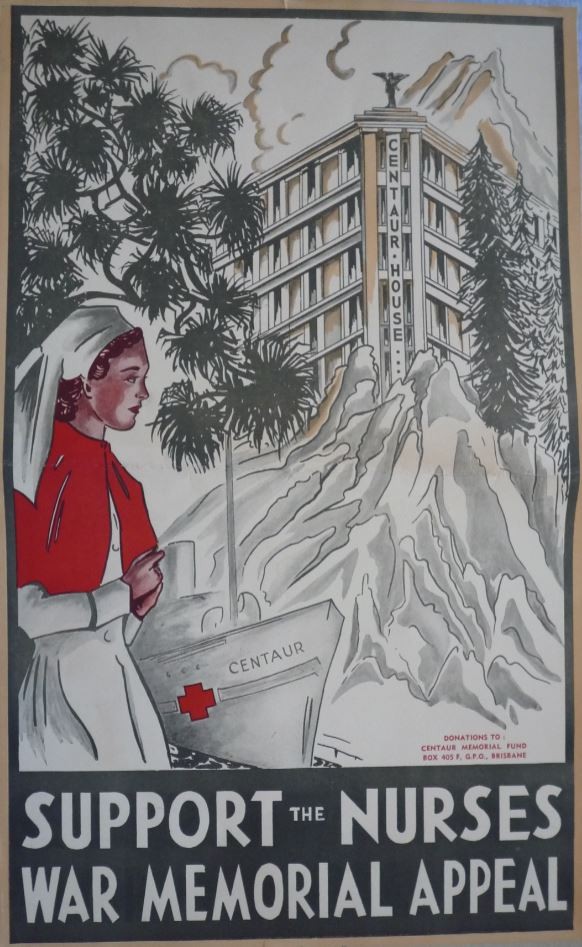
Support the Nurse: War Memorial appeal poster, 1948. From OMEG Centaur House Records. John Oxley Library, State Library of Queensland
With funds raised to October 1948, the Centaur Memorial Fund purchased Exton House for £57,000. Renamed “Centaur House”, this structure became Queensland’s memorial to war nurses who died on active service.
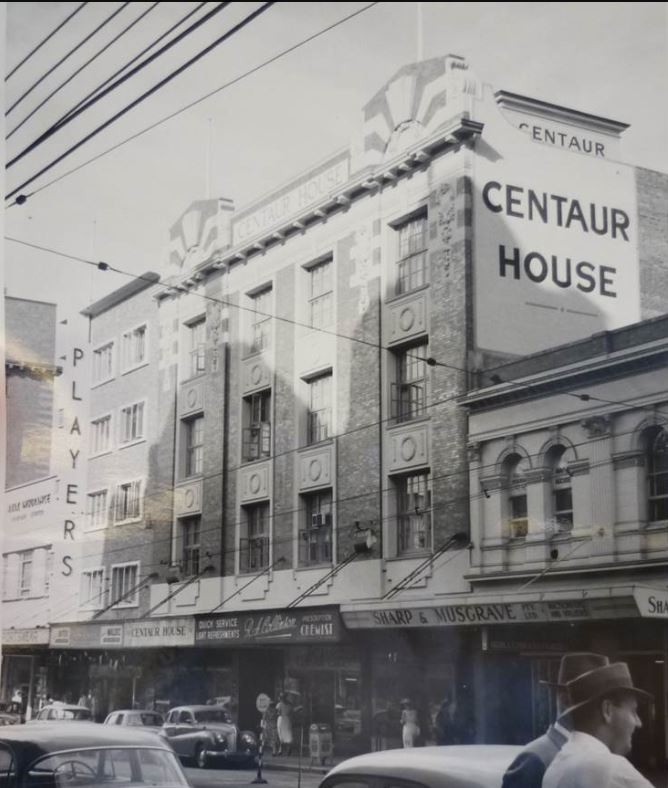
Centaur House, 1952. From OMEG Centaur House Records. John Oxley Library, State Library of Queensland
To develop the centre for the nursing profession, some long-term tenants had to vacate. Lessees who remained included: doctors, dentists, accountants and a wool broker. On the ground floor were A..R Sharpe’s hardware shop, Centaur Café (formerly Exton Café) and Collinson’s chemist shop. After renovations, the College of Nursing and Queensland’s Bush Nursing Association moved in to Centaur House, joining ATNA QLD.
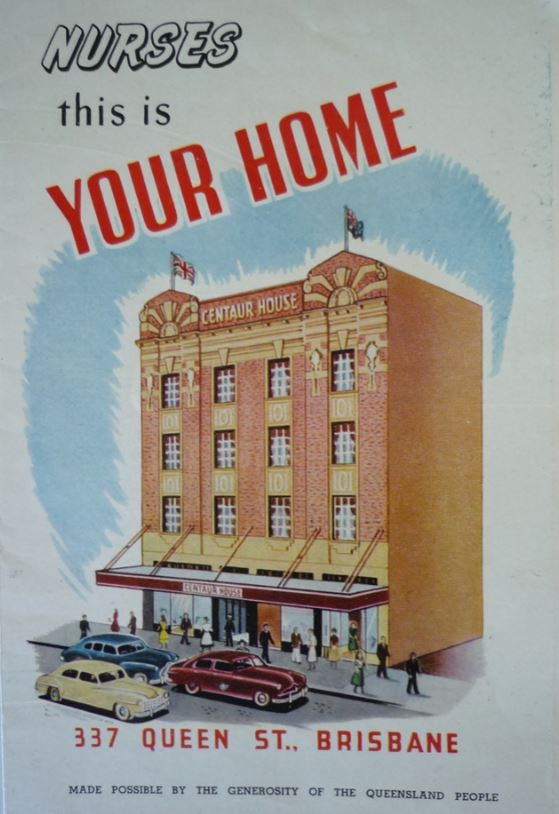
Centaur House pamphlet -front cover. From OMEG Centaur House Records. John Oxley Library, State Library of Queensland
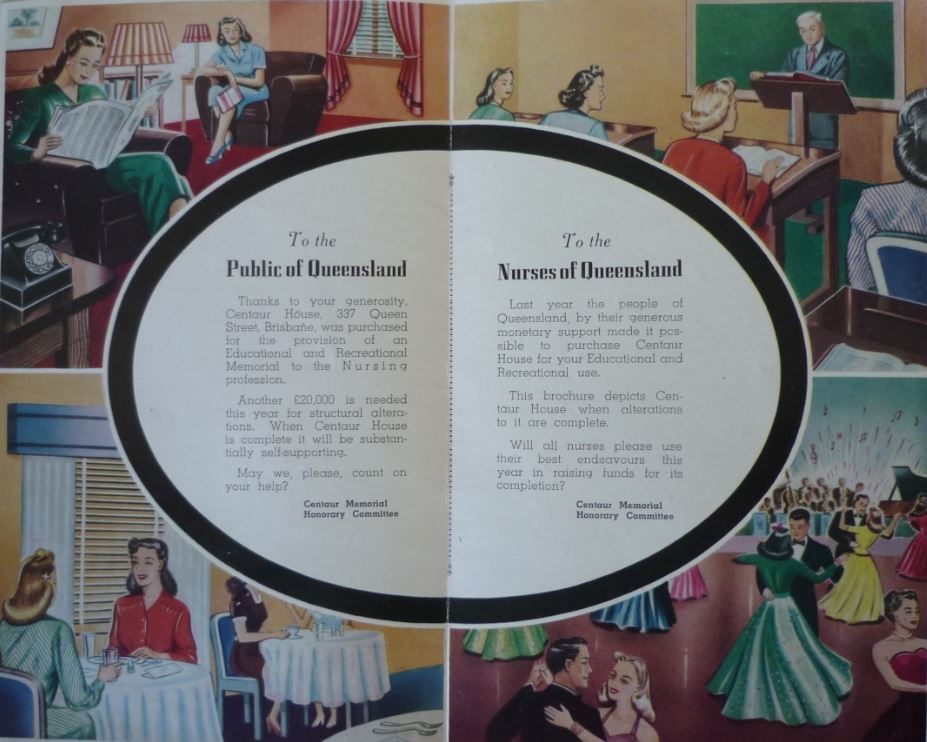
Centaur House pamphlet - inner. From OMEG Centaur House Records. John Oxley Library, State Library of Queensland
For the next twenty years, the large club room on the third floor was used for lectures and meetings of nursing organisations. Although lacking a liquor licence, it was hired to the public for weddings and parties, bridge tournaments, wool auctions, and meetings of organisations such as the Tall Women’s Association of Australia and the Royal Empire Society.
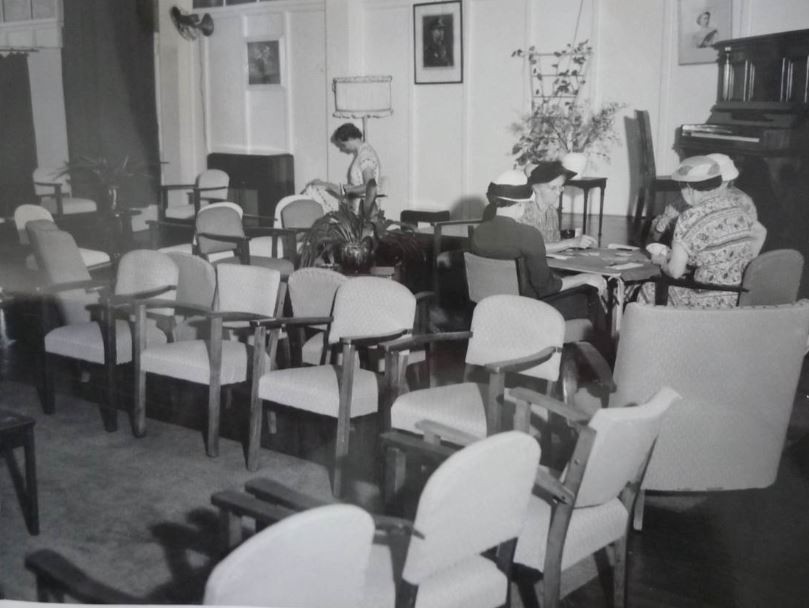
Centaur House club room, 1957. From OMEG Centaur House Records. John Oxley Library, State Library of Queensland
Accommodation at Centaur House initially was restricted to nurses. Sister Ellen Savage GM, the only nurse to survive the sinking of the 2/3 AHS Centaur in May 1943, was the inaugural guest. She visited Brisbane in May 1949, as the Fund’s guest of honour at a Centaur Memorial Fund concert held at City Hall. Savage gave Centaur House the tick of approval.
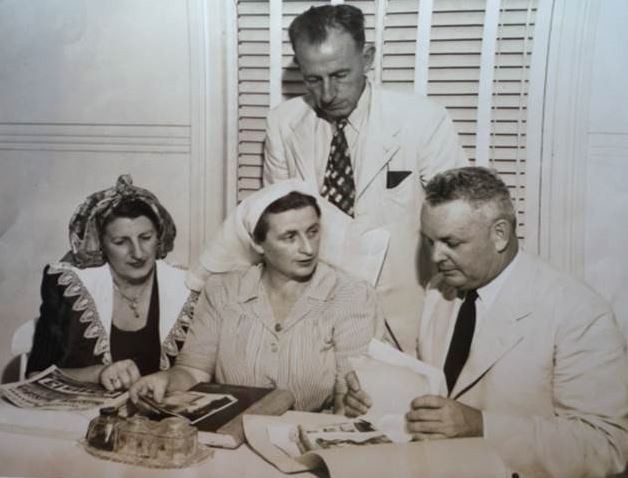
Ellen Savage GM at Centaur House, May 1949. From OMEG Centaur House Records. John Oxley Library, State Library of Queensland
Centaur House was a temporary home for QLD nurses studying for a certificate in maternal and child health. Other visitors were from overseas. Jean Wilson and Kathleen Sharp, graduates of Auckland Hospital, stayed at Centaur House in 1949 before taking up positions at Peel Island’s Lazarette.4 Also in 1949, Scotswoman Jean Howland stayed on her way from Shanghai to a position at Surat Hospital. She described Centaur House as ‘a boon and a blessing’ for immigrant nurses arriving in a new country.5 A relaxation of the accommodation restrictions in 1954 and 1958, enabled members of the British Royal Household to stay during visits of Queen Elizabeth and the Queen Mother, respectively.
As early as 1959, the Fund considered selling the ageing building because of rising maintenance costs. Plans for a roof-top ballroom and theatrette were abandoned in light of structural complexities. In the 1960s, pressure to develop the river end of Queen St mounted. Centaur House was sold in 1969 to an existing tenant, the wool-broking firm of Corrie & Co. A new Centaur House was constructed at 391 Wickham Terrace.
The Centaur Memorial Fund’s collection at SLQ highlights the everyday workings of Centaur House. It includes: architectural plans, samples of coloured venetian blinds, designs for paint colours, images, accommodation lists, correspondence and business records.
Dr Madonna Grehan
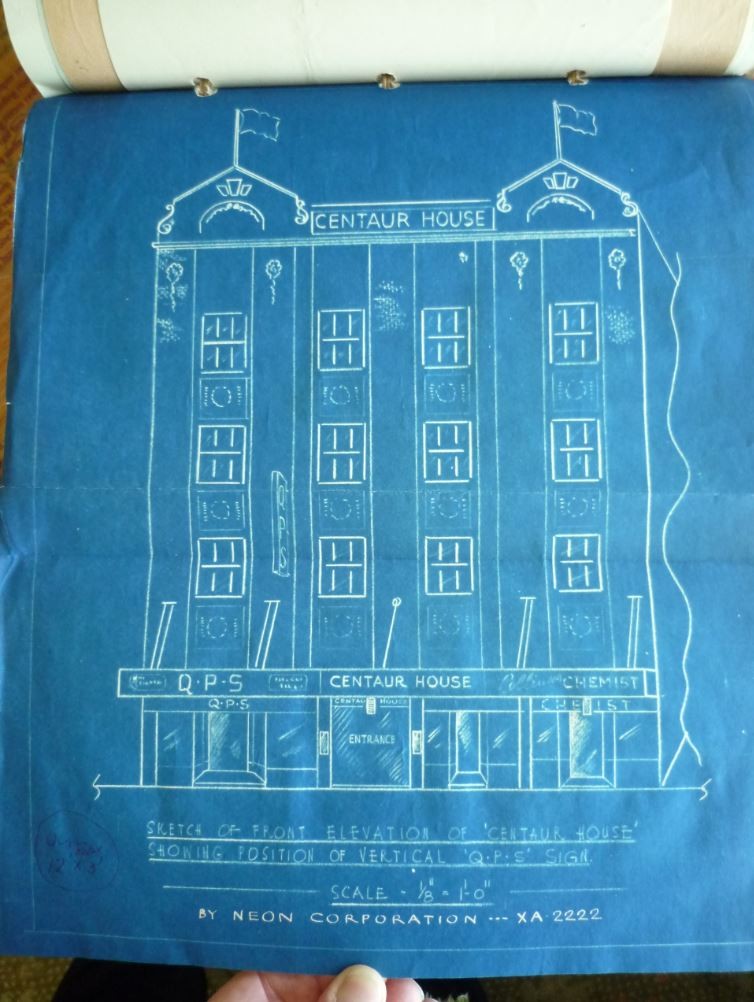
Plan for Neon Signage to facade, 1958. From OMEG Centaur House Records. John Oxley Library, State Library of Queensland
Dr Madonna Grehan was the recipient of the 2015 John Oxley Library Fellowship. Her research articles on the Centaur Memorial Fund can be found here:
- ATNA Nurses’ Rest Home, 17-19 Mallon St, Bowen Hills
- Avenging the Nurses: Government’s response to the sinking of 2/3 Australian Hospital Ship Centaur
- Centaur Day, 14 May, and Red Roses for Remembrance
- Queen of the Nurses Quest
- Highlighting Queensland’s links to the Centaur Memorial Fund for Nurses
- How to crown a Queen
- Brisbane’s first street markets – The Spring Hill Fair
- The Diggers’ Friend: Sadie Charlotte Macdonald 1875-1970 (with Marg Doherty)
- Two men and a presentation cricket bat
- Len Shillam’s 2/3 AHS Centaur Memorial, 1957
- At the Brisbane Ekka, 1950-1977 – the Centaur Memorial Fund’s money spinner
- Flotsam from the 2/3 Australian Hospital Ship Centaur
- Fiesta Gardens 1948 – a touch of Hollywood at Slacks Creek (with Dr Hilda Maclean)
- Centaur House Memorial Hostel, Magnetic Island
- Centaur House, Mt Gravatt, 1949: Almost the first raffle of real estate in Queensland
- A Centaur memorial event at State Library of Queensland, Monday 14 May 2018
- Centaur Memorial Fund For Nurses Records - Digitised @SLQ
- Centaur Day Commemorations 14 May
- Imagining Centaur
References
1. John W. East (2017). The Art of Architecture: the Brisbane Architect Lange Leopold Powell (1886-1938) and his work, available at J.W. East The Art of Architecture
2. Courier Mail 12 November 1946, p.5
3. Courier Mail 29 January 1948, p.4
4. Brisbane Telegraph, 30 August 1949, p.14.
5. 1 Dec 1949 letter from Jean Howland, Surat Hospital Surat to Joe Cranitch, OMEG 4/1 Correspondence Inward 2 February 1948 - June 1951, OMEG 4_1, Centaur Fund Records, John Oxley Library, State Library of Queensland
Comments
Your email address will not be published.
We welcome relevant, respectful comments.