On 26 and 27 September, Maryborough Open House returns with a number of buildings and gardens opening their doors and/or gates for public viewing. The following 5 heritage-listed buildings form part of this year's itinerary.
5. Maryborough School of Arts
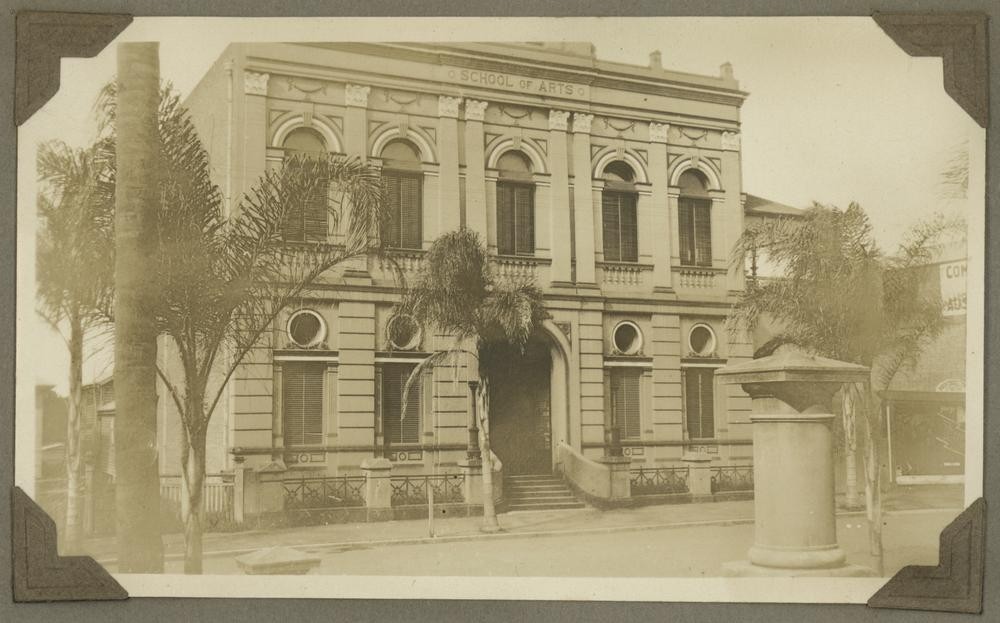
The Maryborough School of Arts was constructed in 1887-8 to the design of Melbourne and Adelaide architect, John Grainger. The substantial two storeyed rendered brick building replaced the first Maryborough School of Arts which was a small brick building constructed in 1861 soon after the establishment of a local School of Arts committee in 1860.
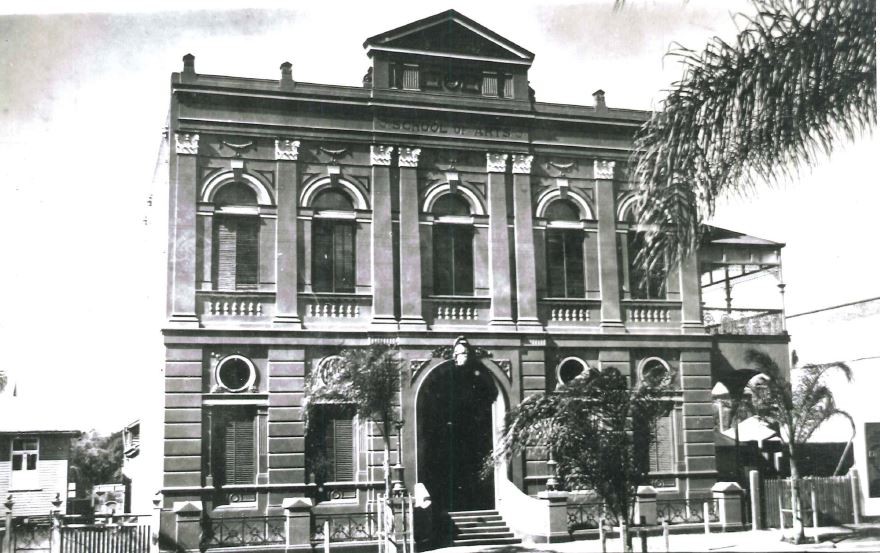
Maryborough School of Arts, Kent Street, 1920's. John Oxley Library, State Library of Queensland. Neg 164986
The contract for the construction of the School of Arts was let on 1 March 1887 to local contractors, Jacob and John Rooney (J&J Rooney) and the final construction cost was £3500. The foundation stone for the building was laid on 3 June 1887 in an elaborate ceremony.
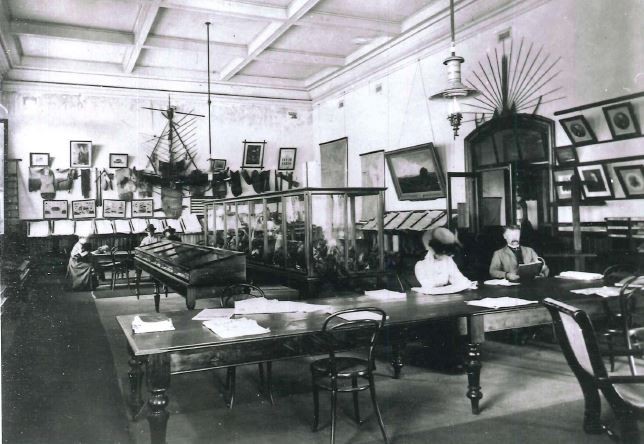
School of Arts Reading Room, Maryborough, 1908. John Oxley Library, State Library of Queensland. Neg 406
The building is prominently located on Kent Street adjacent to the new City Council Chambers and opposite the 1906 Town Hall.
State Library of Queensland holds a large collection of administrative records generated by the Maryborough School of Arts.
4. Maryborough Court House
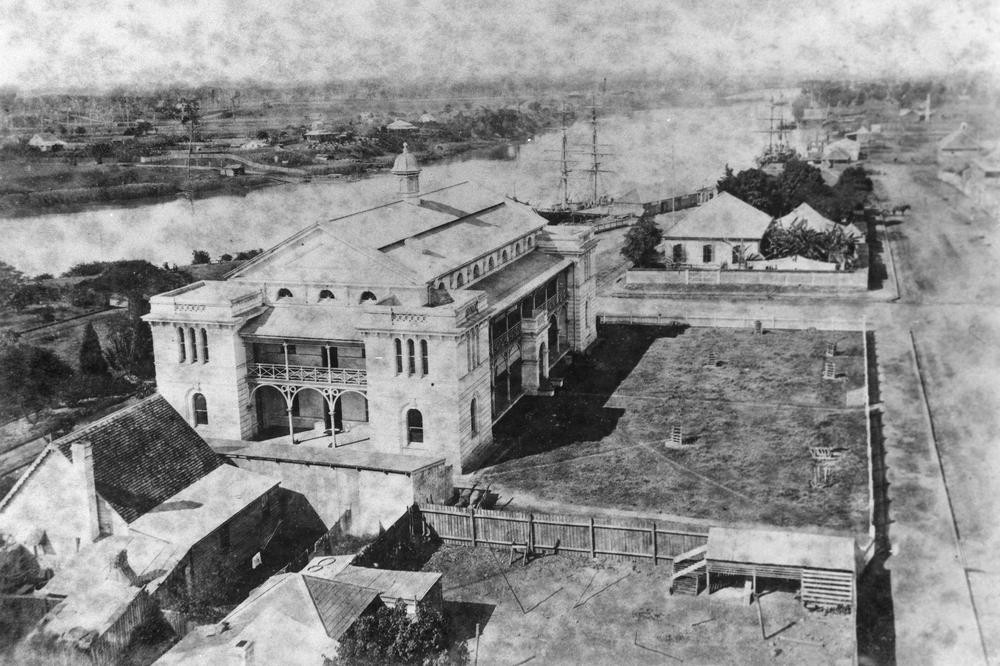
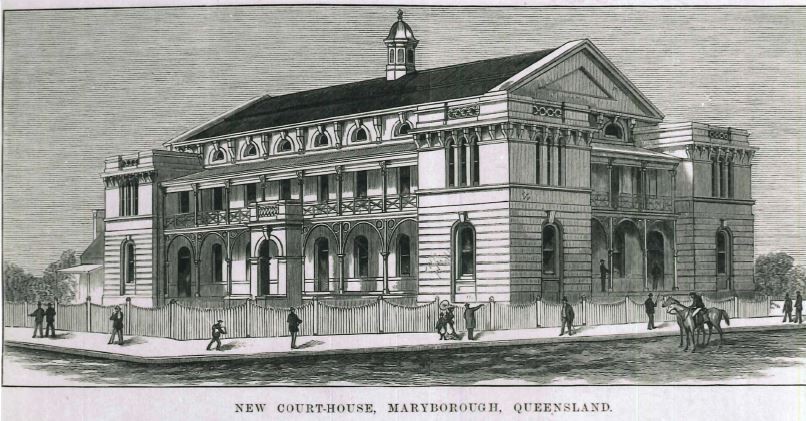
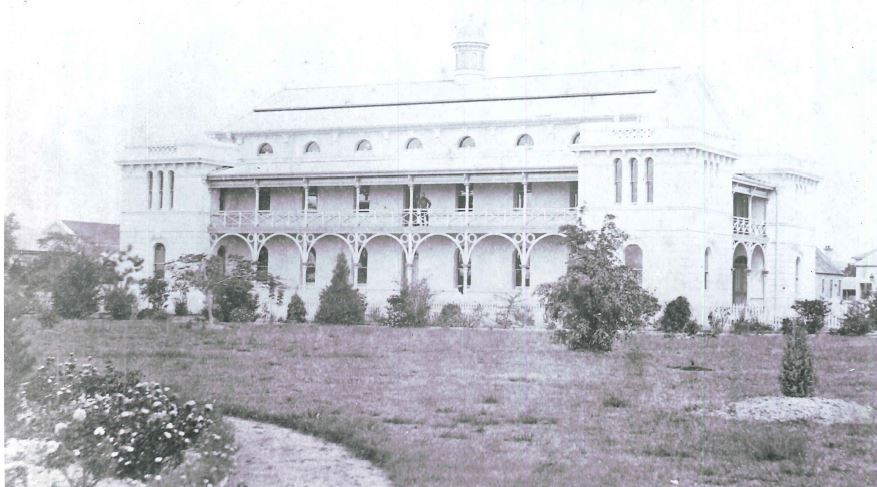
Maryborough Court House, ca. 1880. John Oxley Library, State Library of Queensland. Neg 101246
F.D.G. Stanley, the Colonial Architect of Queensland was responsible for the design of the new building. The Maryborough Court House was constructed for about £7345 after Stanley's initial estimation of about £5500.
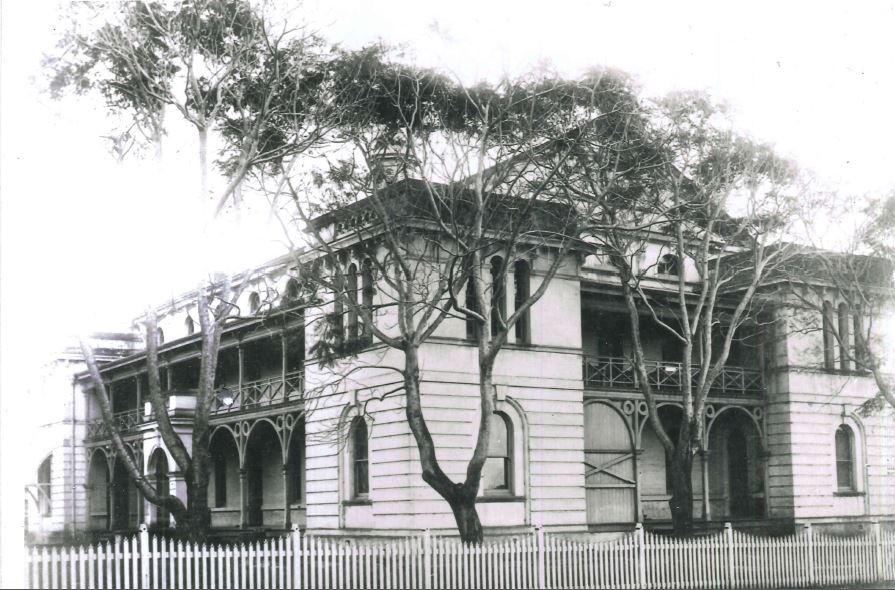
Maryborough Court House, ca. 1902. John Oxley Library, State Library of Queensland. Neg 6434
The Maryborough Court House is a two storeyed rendered brick building, situated on the edge of Queens Park, facing Richmond Street and addressing the principal façade of Customs House across Richmond Street.
3. Maryborough Heritage Centre (Bank of New South Wales)
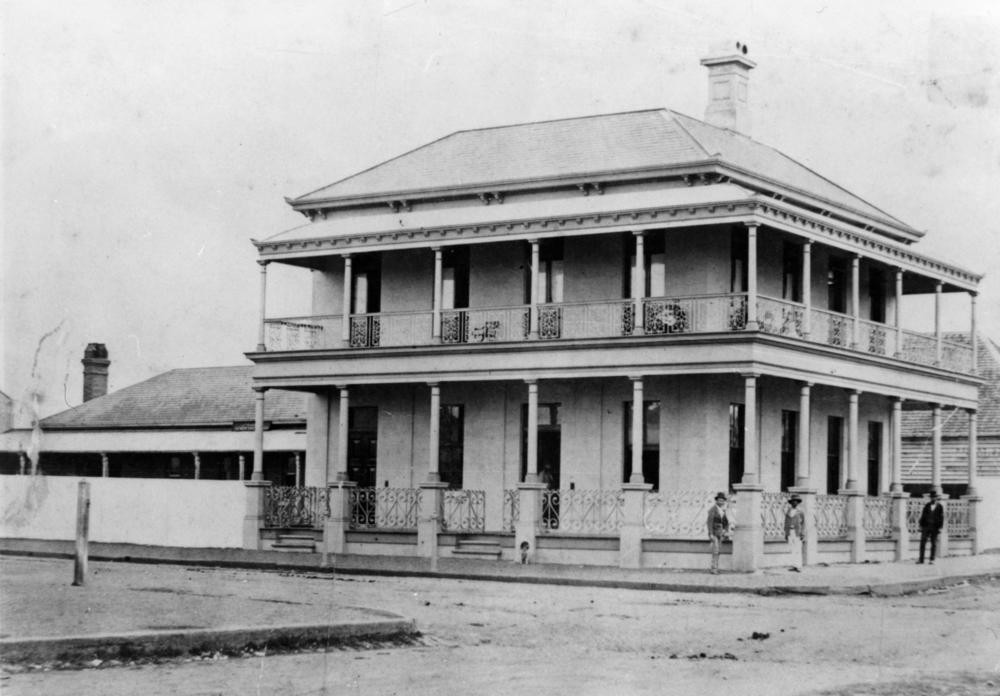
The Maryborough Heritage Centre was built in 1877 as the second purpose built branch of the Bank of New South Wales in Maryborough, possibly to the design of Sydney architect, George Mansfield in conjunction with Queensland architect, James Cowlishaw.
This two storeyed rendered brick building is prominently located on the corner of Richmond and Wharf Streets. This intersection houses four important historical sites of which the Heritage Centre forms an integral part.
2. Maryborough Customs House and Residence
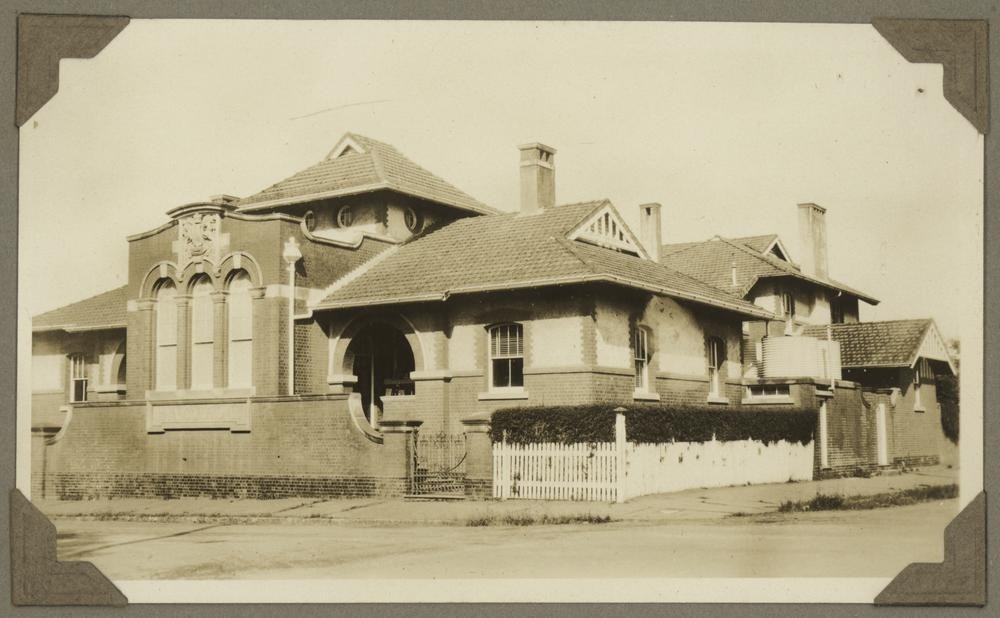
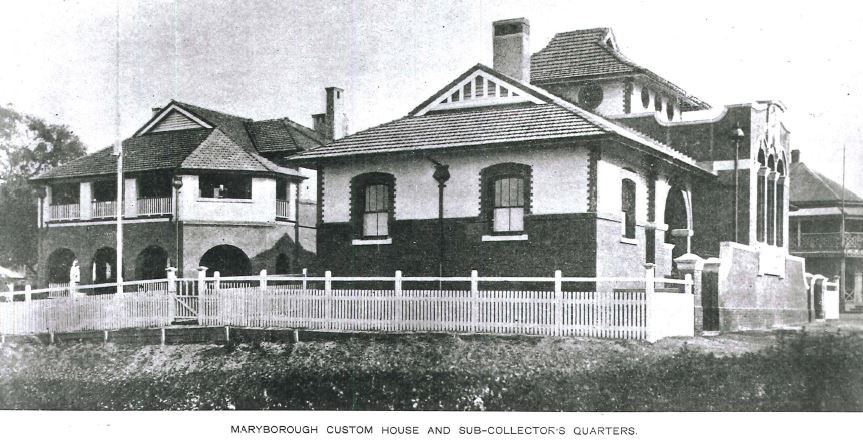
Maryborough Customs House, ca. 1900. John Oxley Library, State Library of Queensland. Neg 17942
By the 1890s, the 1861 customs house was deteriorating and this was more rapid after a flood in 1893. Soon after this, a decision was made to construct a new Customs House. A large new customs house was constructed in Brisbane in 1889 and the high quality and substantial nature of this building inspired many of the customs houses built in the federation period, which included that at Maryborough, and others at Rockhampton, Townsville, Bundaberg and Mackay.
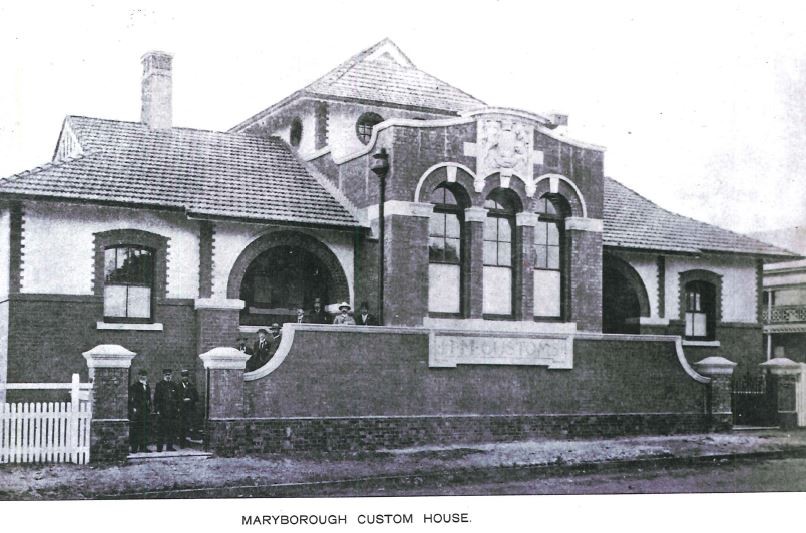
Maryborough Customs House, ca. 1901. John Oxley Library, State Library of Queensland. Neg 63085
These buildings are prominently located on the intersection of Wharf and Richmond Streets, Maryborough where several other important historical sites are located, including the Court House, Customs House Hotel, former Bank of New South Wales and the nearby Queens Park.
1. St Mary's Catholic Church, Maryborough
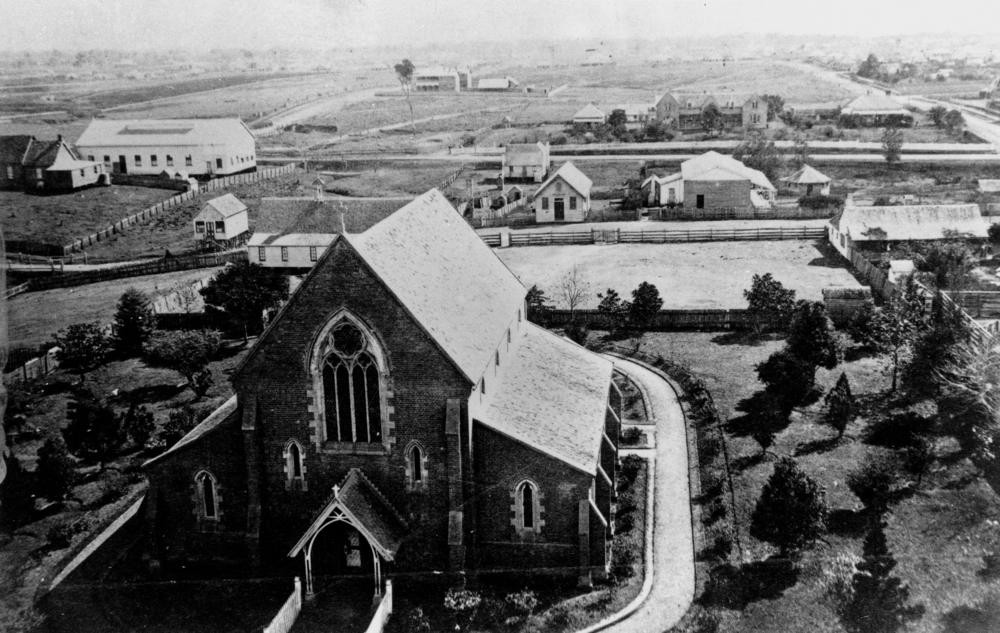
St Mary's Roman Catholic Church was constructed in several stages and incorporates the first permanent Roman Catholic church in Maryborough started in 1869 to a design of Charles Tiffin. The building was enlarged in two major stages of construction, the first in 1884-5 to the design of F.D.G. Stanley and then in 1936 to the design of local architect, P.O.E. Hawkes.
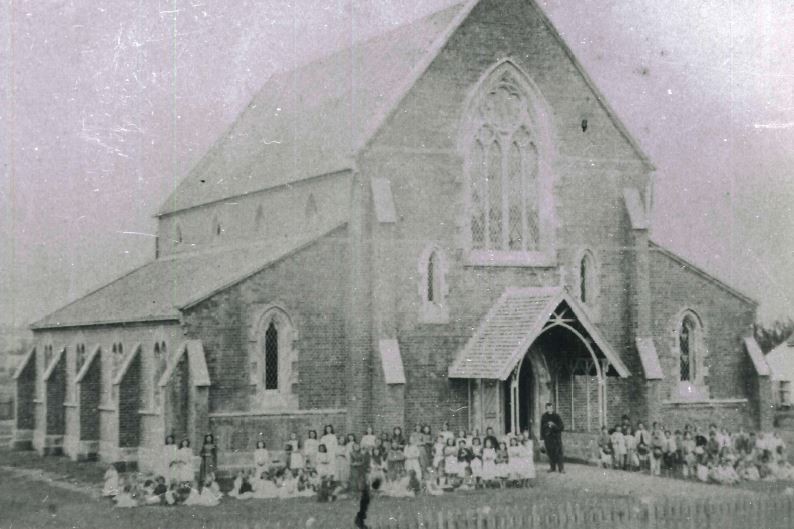
St Mary's Roman Catholic Church, Maryborough, ca. 1874. John Oxley Library, State Library of Queensland. Neg 3312
St Mary's Roman Catholic Church, as it became known, was completed and opened at a service conducted by Father Tissot on 4 February 1872. The building was constructed by local contractors G. Smith and J. Thomas under the supervision of W.N. Davidson. When completed, the church was described as Early English and of brick with stone quoining and detailing.
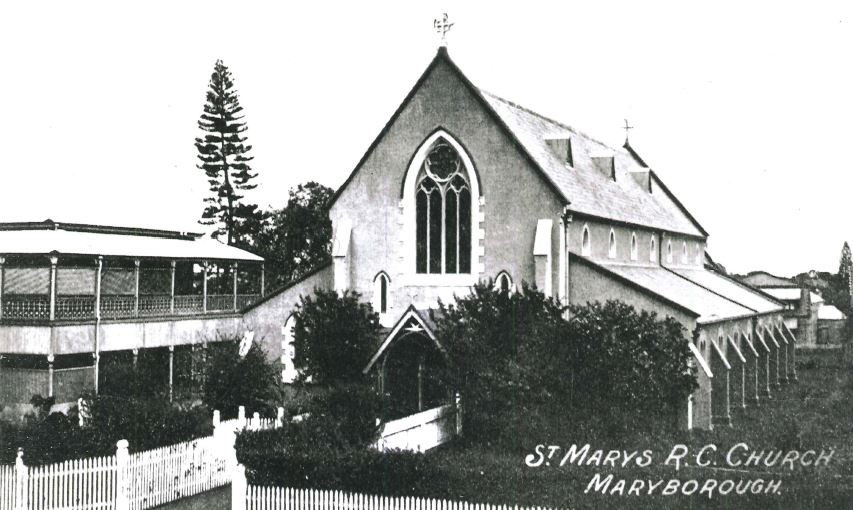
St Mary's Roman Catholic Church, ca. 1909. John Oxley Library, State Library of Queensland. Neg 145768
In 1882, at a meeting presided over by the new Bishop, Robert Dunne, a decision was made to extend St Mary's. The services of Colonial Architect, F.D.G. Stanley were sought and plans for alterations were prepared and the church was re-opened in May 1884. Substantial alterations were made at St Mary's in 1936 to the design of innovative local architect, P.O.E. Hawkes and carried out by contractor, Herbert Neilson.
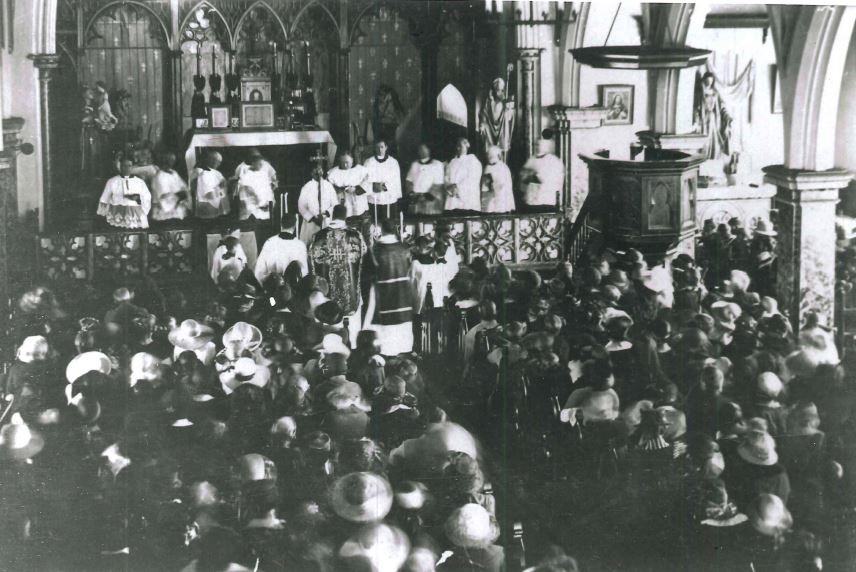
Inside St Mary's Roman Catholic Church, Maryboroughm ca. 1920. John Oxley Library, State Library of Queensland. Neg 44508
The nave of St Mary's runs north west/south east on the block between Adelaide and Bazaar Streets with pedestrian access provided from both of these streets. The principal entrance to the complex is via Adelaide Street, at which end is the entrance of the church, with the chancel end of the building, and transepts at the Bazaar Street end.
Comments
Your email address will not be published.
We welcome relevant, respectful comments.