James Birrell, one of Queensland's preeminent architects passed away in 2019. Birrell was responsible for some of Queensland's best known buildings from the 1950s onward. His work includes the innovative car park on Wickham Terrace in Brisbane's CBD, the former Toowong Library, the J.D. Story Administration Building and the Union College Building at the University of Queensland, the Eddie Koiki Mabo Library and University Hall of Residence at James Cook University and the Centenary Pool Complex at Spring Hill.
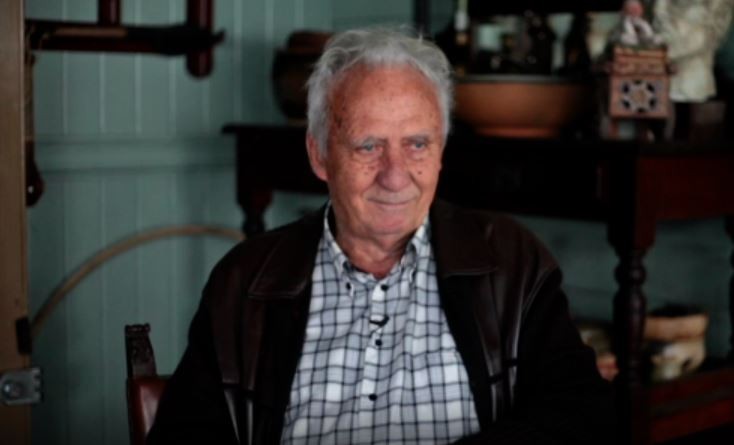
Born in Victoria in 1928, James Birrell attended Essendon High School and later graduated from Melbourne University with a Bachelor of Architecture in 1951. At the age of 27 he was appointed Brisbane City Council Architect in 1955. Over the next six years, Birrell oversaw an extensive range of public building projects, including libraries, car parks, even public toilet blocks. The majority of his buildings from this period have since been altered or demolished.
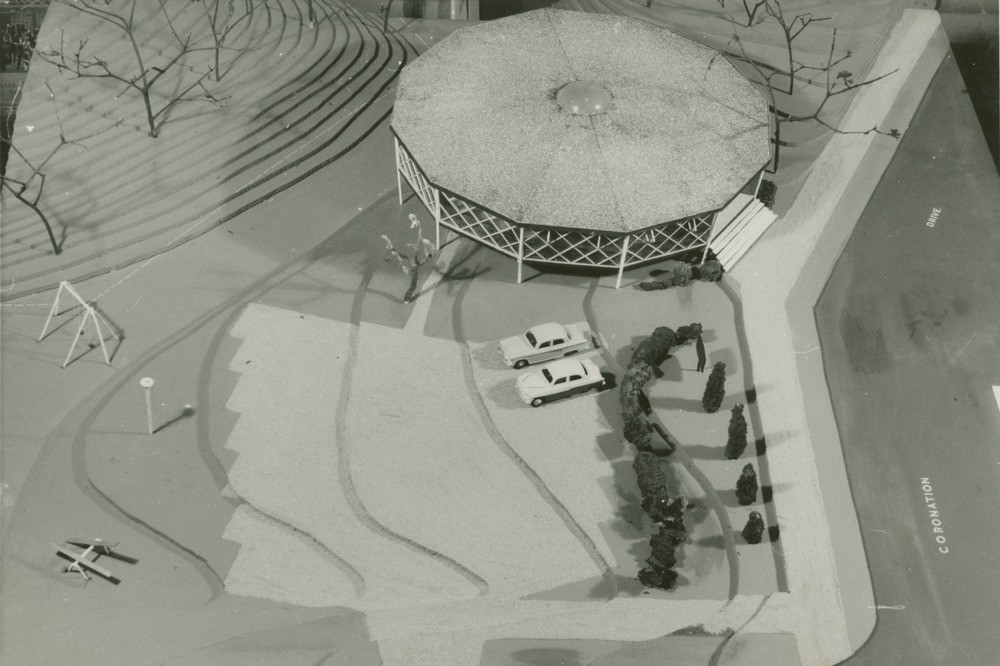
Between 1961 and 1966 he was responsible, among other buildings, for Union College, the J.D. Story Administration Building and the Agriculture and Entomology Building at the University of Queensland. In 1964, he wrote a biography on Walter Burley Griffin, the America architect best known for designing Australia's capital city, Canberra.
Birrell later went into private practice in Queensland and New Guinea and became a planning consultant to the Indonesian Government.
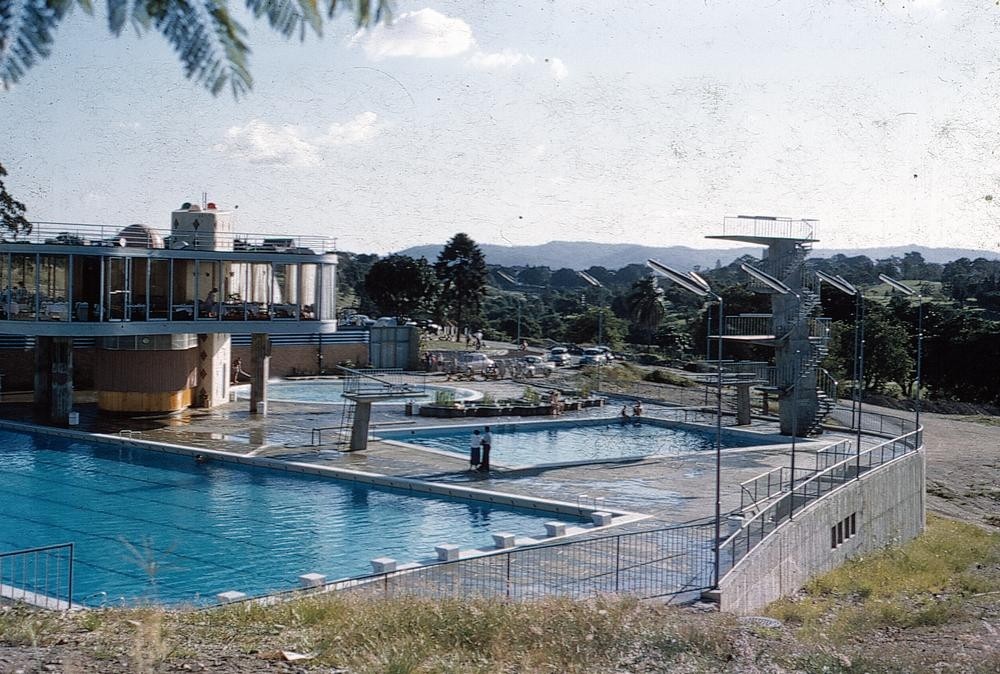
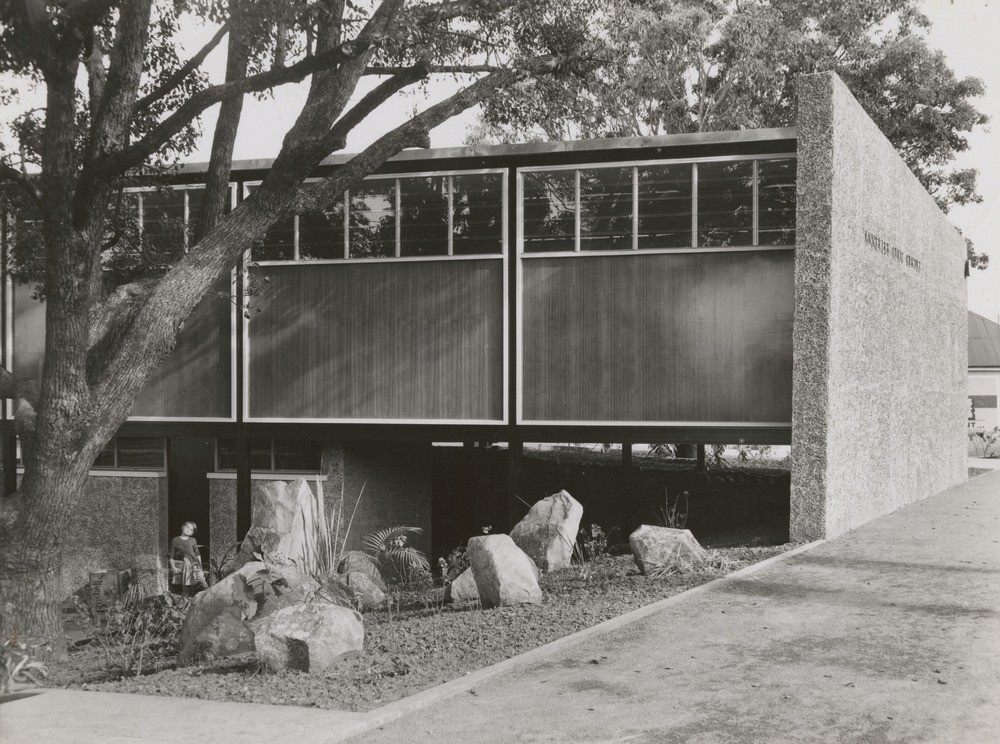
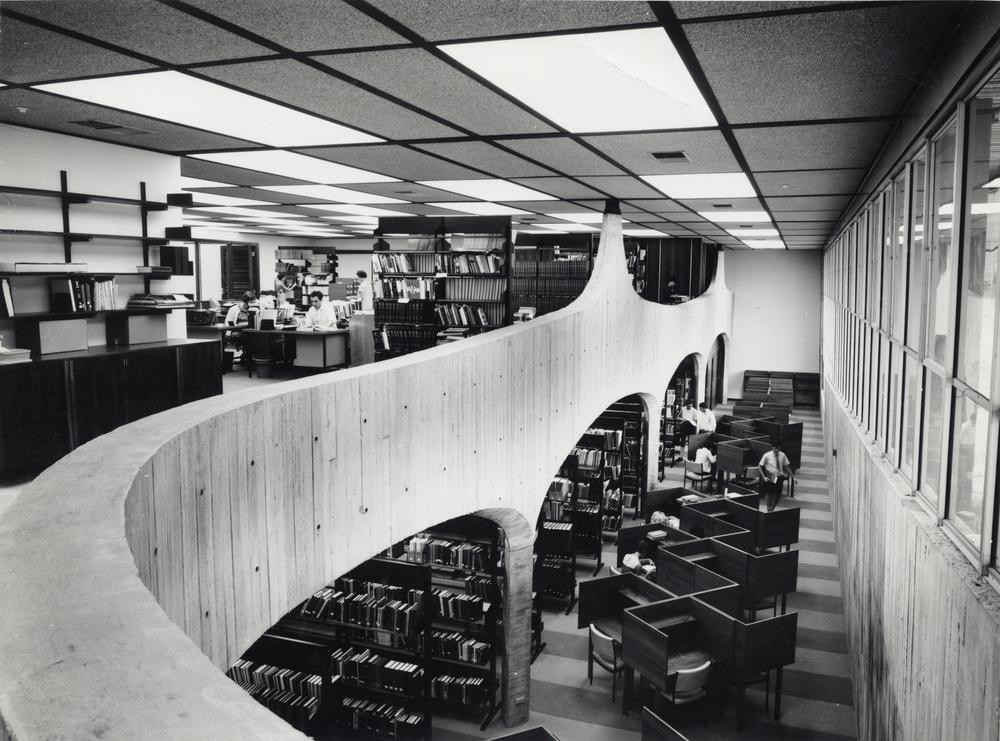
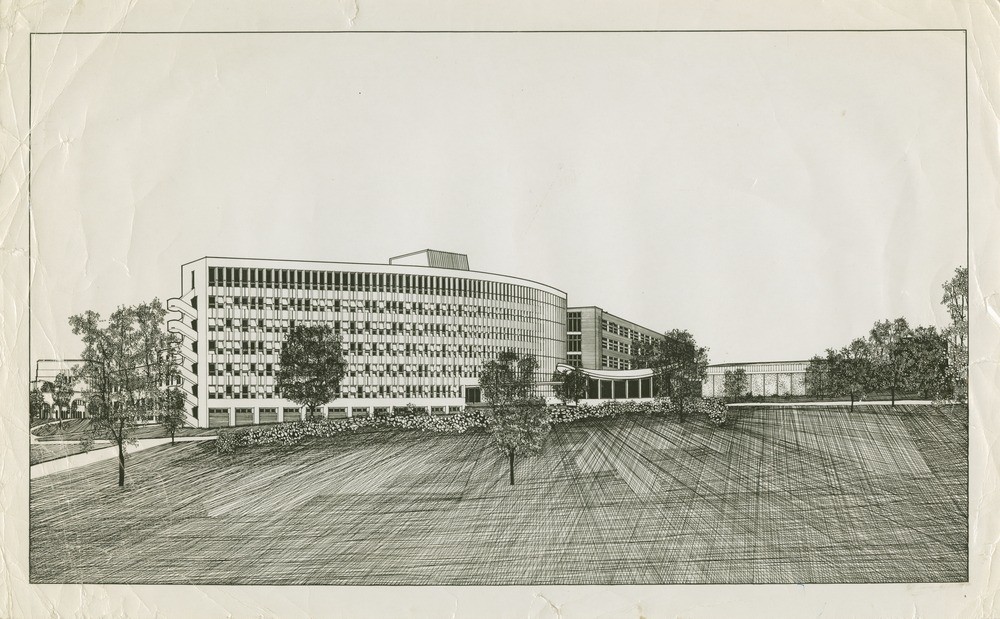
In 2005, James Birrell received the RAIA Gold Medal, the highest award of the Australian Institute of Architects, in honour of his distinguished service as an architect.
In 2014, Birrell was prominently featured in State Library's exhibition, Hot Modernism, which focused on Queensland's mid-20th century architecture. In this short video produced for Hot Modernism, architect Russell Hall discusses the Brisbane City Council Carpark on Wickham Terrace, Spring Hill, designed by James Birrell during his time as City Architect for the Brisbane City Council. It was constructed between 1959 and 1960 and was the first parking station constructed by the Council. The structure was eventually added to the Queensland Heritage Register in January 1995.
State Library of Queensland is fortunate to hold several collections highlighting James Birrell's extensive career as an architect. These include:
- James Peter Birrell Papers 1952-1985 - Photographs, newspaper clippings, correspondence and personal records relating to the life and career of James Birrell.
- James Peter Birrell Photographs 1957-1961 - Four albums containing photographs of architectural projects.
- James Birrell Oral History 2012 - In this two part interview Birrell discusses aspects of his life including his architectural training, work in Queensland as the Brisbane City Council and University of Queensland staff architect.
- James Birrell Architectural Plans 1970-1990 - The architectural plans in this collection represent the works undertaken in the years he was in private practice, working on projects in North Queensland, New Guinea and later, in the Maroochydore district. They include various commercial projects; Great Keppel Island Tourist Resort; James Cook University; Maroochy Shire Chambers; Private Hospitals; Town plans (Livingstone Shire). He also undertook many projects in Papua New Guinea, and even as far afield as New Hebrides.
Comments
Your email address will not be published.
We welcome relevant, respectful comments.