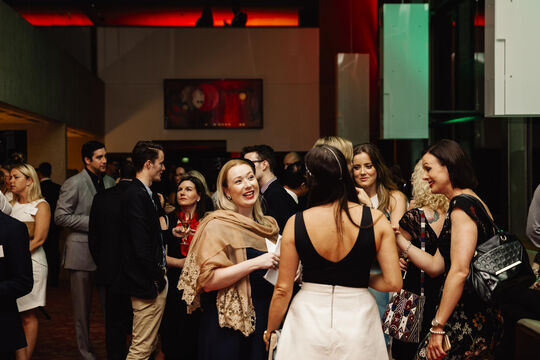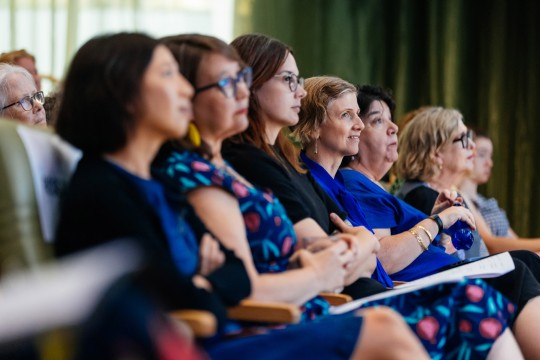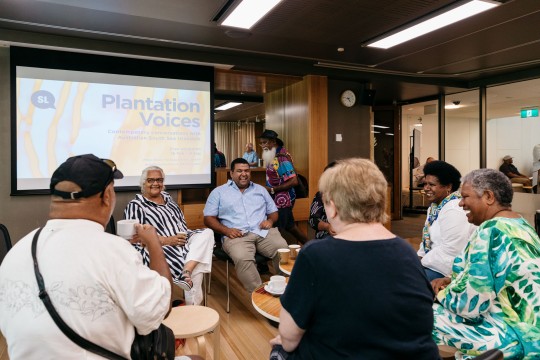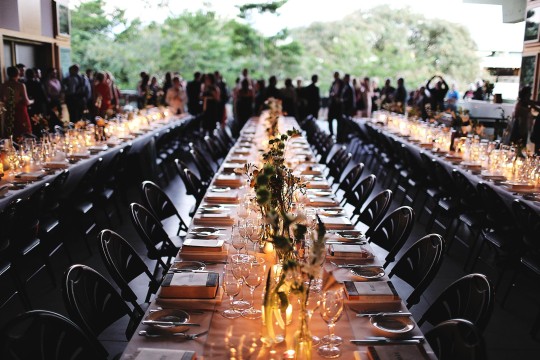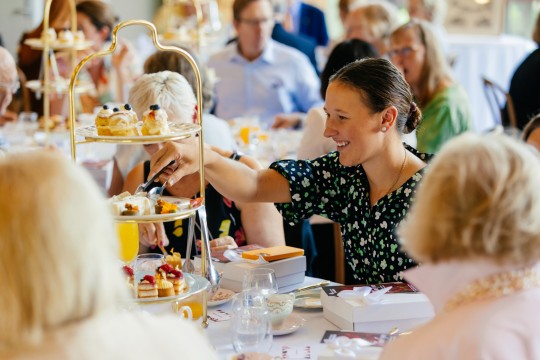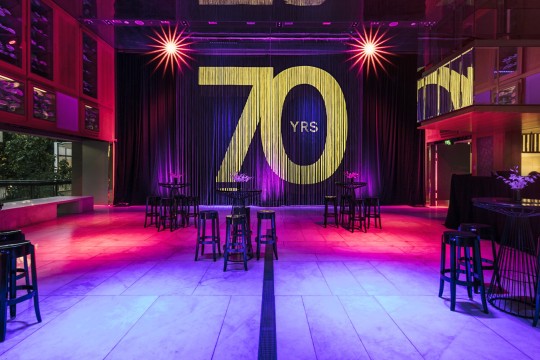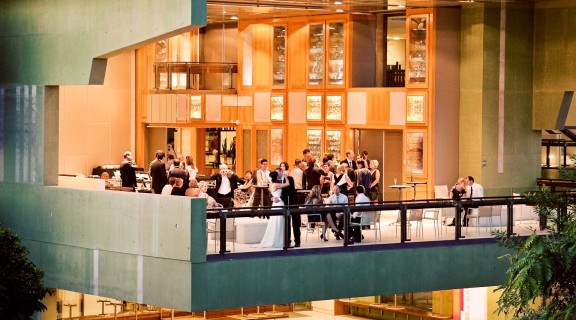
- Home
- Venue hire
/
Venue hire
State Library offers modern, flexible event spaces for up to 300 guests, perfect for conferences, parties, functions, and corporate events. With riverside views and professional AV support, it’s the ideal choice for venue hire in Brisbane.
Bookable venues
Event planning
Contact us
Interested in hosting your event with us? Submit an enquiry or reach out to our team direct.
Email: venues@slq.qld.gov.au
