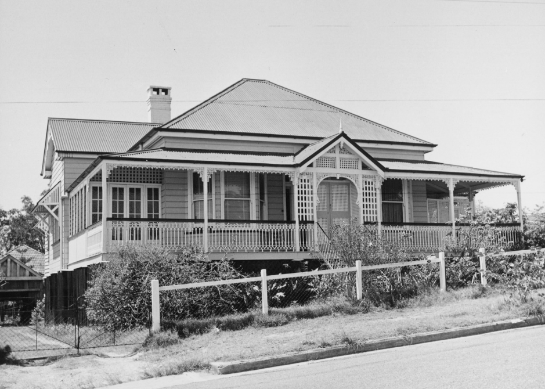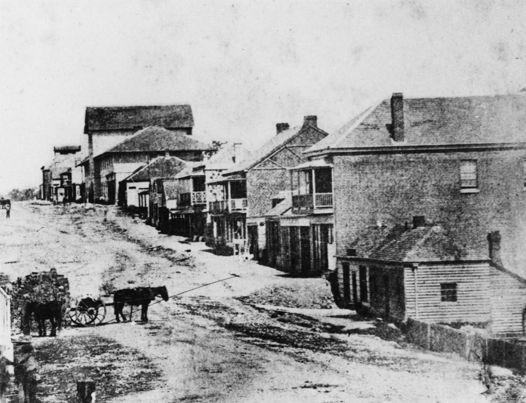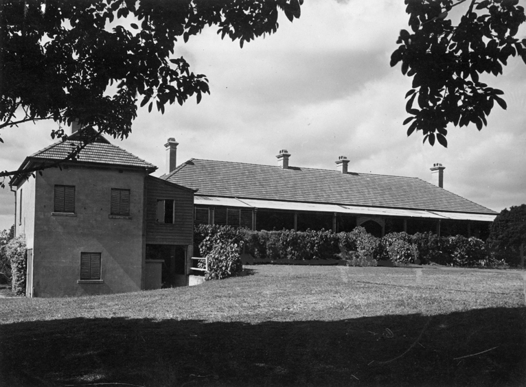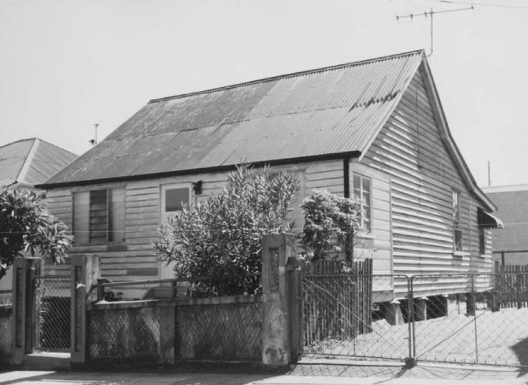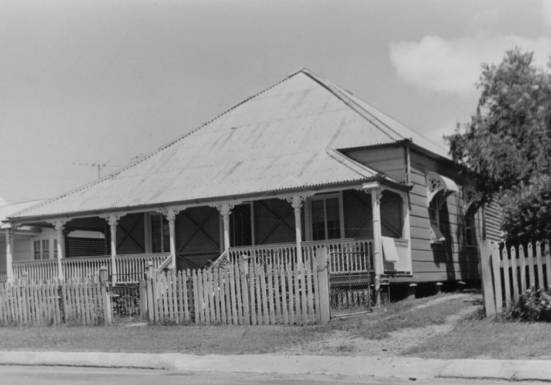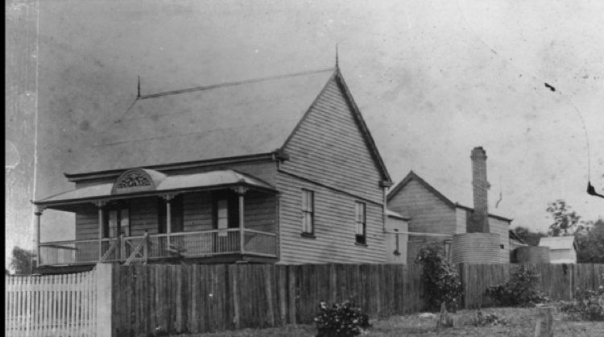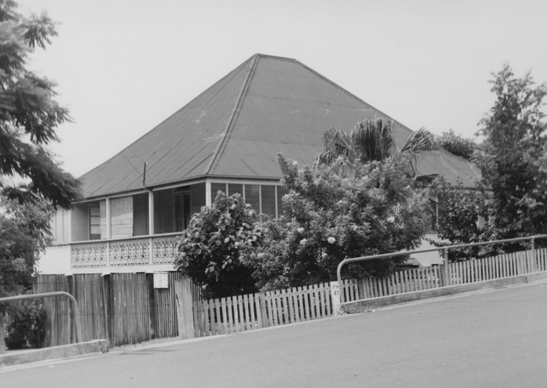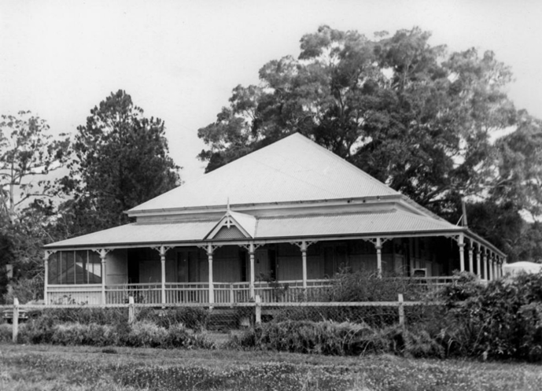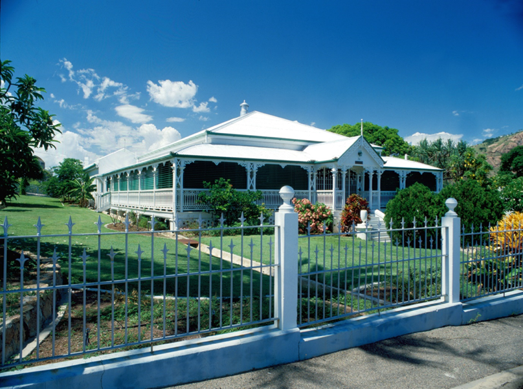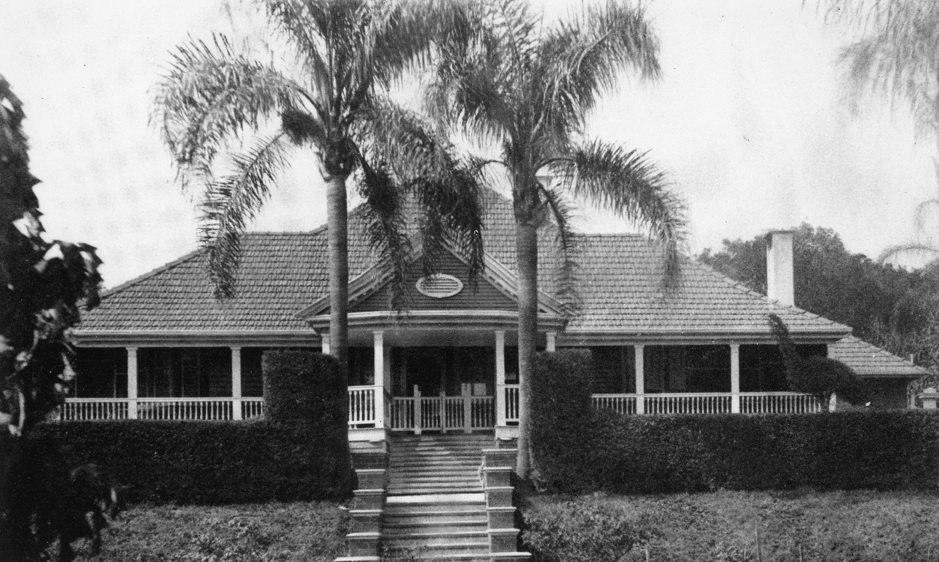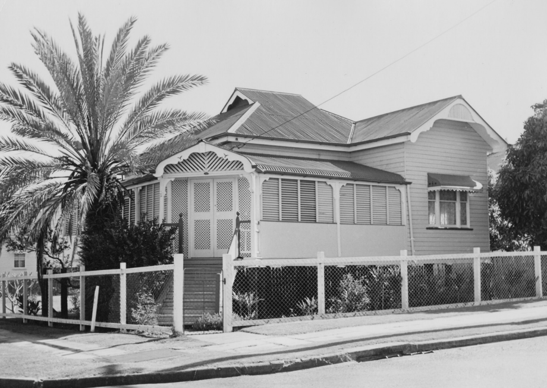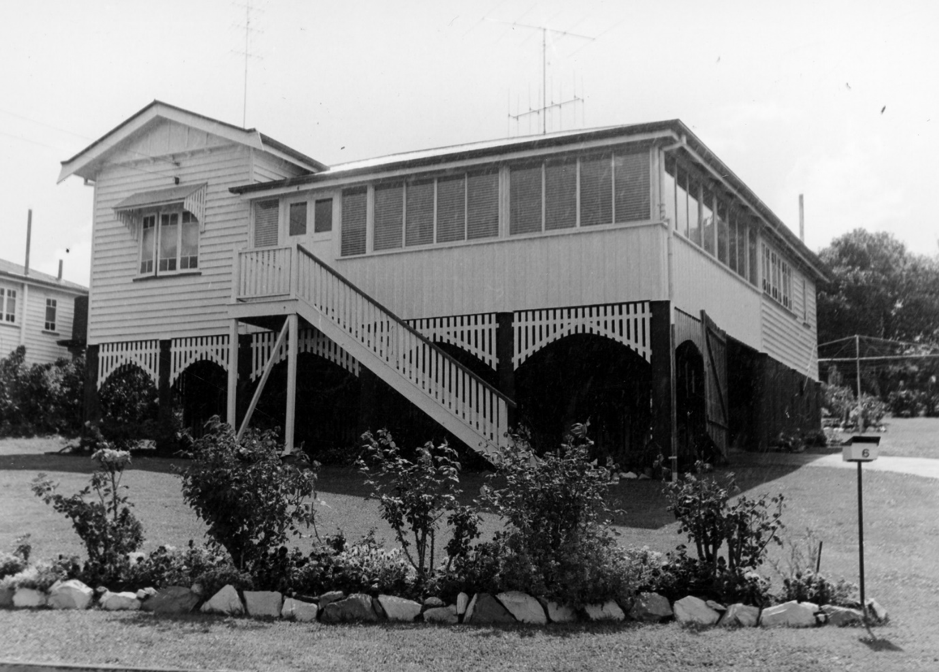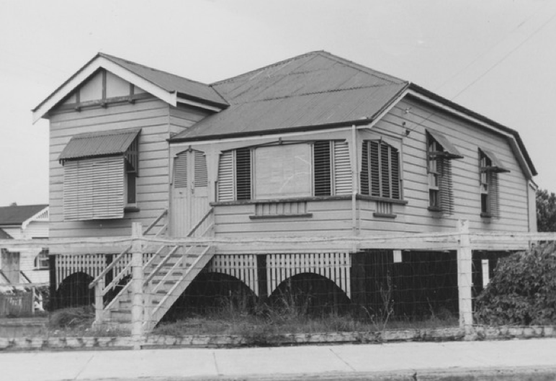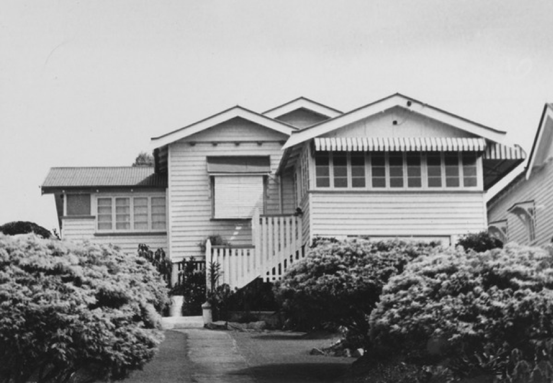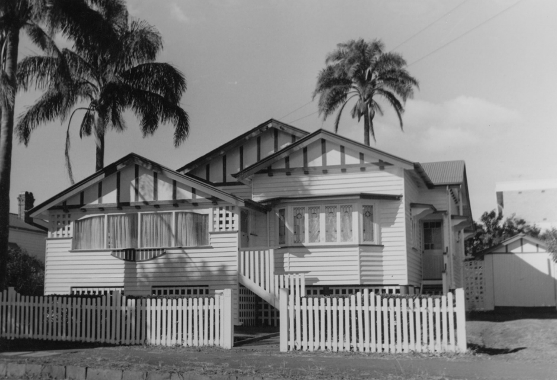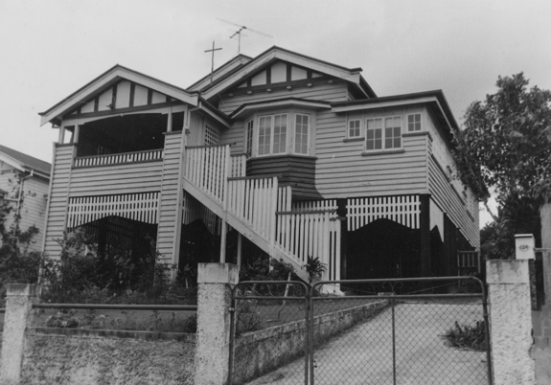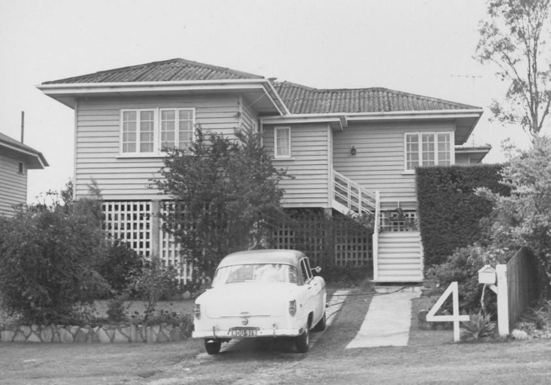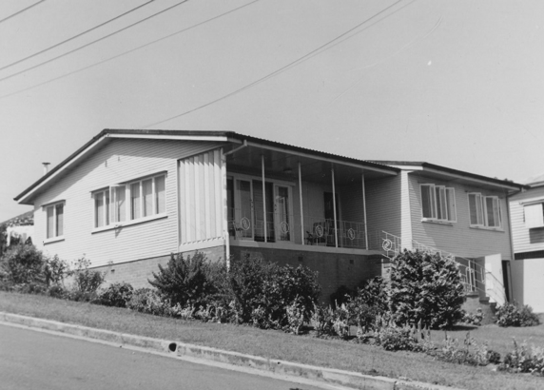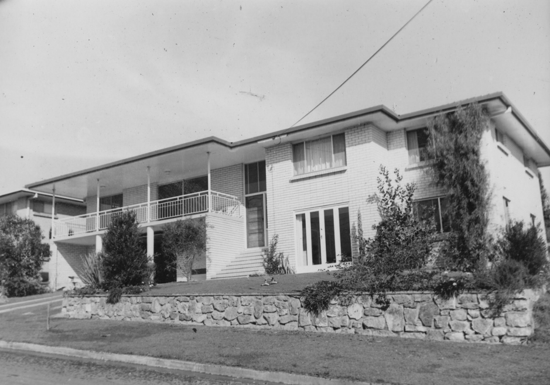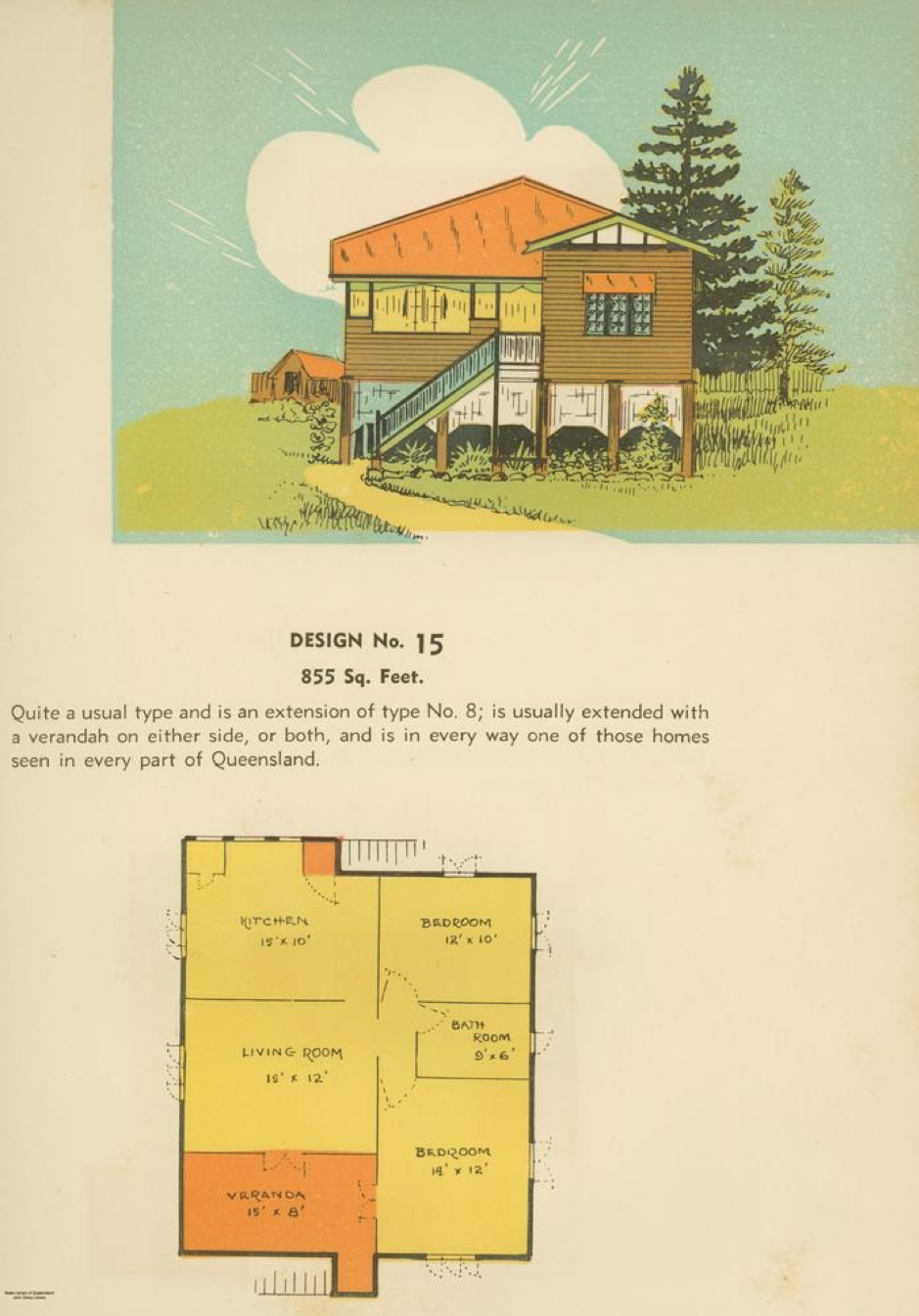Architectural features
By Christina Ealing-Godbold, Research Librarian, Information Services | 17 August 2020
The Queenslander House - Architectural Features
Knowing the style of your house - Colonial, Victorian, Federation, Edwardian, inter-war or post-war - helps establish when it was built and sometimes help identify the architect, designer or builder.
Learn to read the language of your house’s architectural style. What clues to your house’s life journey are included in the roof pitch? the plan of the rooms? the materials used? and the ornamentation – finials, veranda posts and railings, window hoods, lattice work and paint colours?
The State Library holds architectural plans, books on house styles like the Queensland Museum’s The Queensland house : a roof over our heads, and Judy Rechner’s Brisbane house styles 1880 to 1940 : a guide to the affordable house, plans from various eras like the 1940s, books on renovating Queensland houses that include information on window hoods, doors, windows and other architectural features as well as photographs of houses of various eras, suburbs and localities, including the Corley collection. These can all be found in the State Library’s catalogue, OneSearch.
By searching the architectural features of homes of different eras, the researcher is able to apply the knowledge of the styles in order to date the house. Although it is not always the case that a house built in the 1930s only used the fashionable styles of the era, it does give a reasonable indication of the age of the house, which can then be verified with other evidence.
Early days
The first homes built for free settlers in Queensland were constructed in the 1840s. Most were not suited to the climate and many were made of locally quarried stone or brick. This early view of Queen Street ca. 1859 shows a mixture of brick, stone and weatherboard buildings, some with verandahs and most without eaves to protect from the weather:
Building materials
The most freely-available building material in South East Queensland was undoubtedly wood, and so the weatherboard became the material of choice. Some early Queensland houses were simple rough-hewn wooden shacks. Wider boards were initially used and in due course, sawmills chamfered the boards to fit together and increase the ability of the cladding to withstand tropical storms and weather.
Verandahs
The open tropical or colonial verandah became the hallmark of the Queensland home and by the 1880s, even worker’s cottages all had an open verandahs across the front of the building. There are numerous theories as to the reason for the development of the Queenslander style, including the reasons for the increasing height of the stumps that were used to support the house. Some theories give credence to the view that the Indian or South East Asian colonial bungalow was the model for our Queenslander homes. Most acknowledge that the need to capture the breezes, as well as the desire to escape storm water runoff on steep city landscapes and also the need to protect the wooden structure from termites all featured in the development of the style.
Roof Lines
The development of different roof lines helps us to date the construction of the Queenslander home. Early cottage roof lines were traditionally what is known as the M Shape – side on, the roof line showed a simple even peak, with an additional peak at the rear usually for the kitchen portion of the house. Most of these weatherboard cottages were on reasonably low stumps and many thousands were constructed in inner city suburbs such as Spring Hill, West End, South Brisbane and Fortitude Valley. Many of the small cottages were however washed away in the floods of the 1890s, prompting a trend towards higher stumps after 1895.
Concurrently, beginning in the 1860s and developing especially through the 1870s. was the pyramid roof style which allowed attic storage and created a large space above the ceiling to insulate the house from summer heat. Although only a general rule, very steep roofs usually indicate an older house.
This house in Ipswich shows the very steep pyramid roof of the late 1860s and 1870s as well as the wide weatherboards used in earlier homes. The cross bracing on the house helps provide stability for a single skin construction:
‘Saxmundham’ in Newmarket also shows the steep pyramid roof of the late 1870s:
This high pyramid roof on this 1870s house is combined with the rich iron lace decoration of the 1880s:
Styles
By the 1880s, the pyramid roof was typically surrounded by an encircling verandah. This was known as the Colonial style, and was often adorned with ornate iron lace and fretwork. This home at Landsborough incorporates all of the features of this style of house.
“Waringa” in Townsville is an even more elaborate example:
Federation bought simpler styles with strong lines and a roof line that came down over the verandah as well as the house.
The Queen Anne Style added elaborate flourishes to the Federation style, borrowing some of the interest in finials and embellishment from Federation style homes in Sydney and Melbourne. One of these stylistic features was the angled extensions to verandahs. This home at Stones Corner includes the angled front entrance as well as some of the elaborate decoration of the Queen Anne style. The hip roof also becomes a feature of the Federation home:
However, the Queensland Federation home remained a unique style – a combination of the influences of the 1880s, weatherboard and tin, and the streamlined forms of the Edwardian period.
WW1 saw the rise of the asymmetrical pyramid roof Queenslander, with a projecting front room usually over the main bedroom or dining room. The remainder of the front of the house was decorated with an open verandah. The encircling verandah around the pyramid roof had gone. The style continued into the first half of the 1920s. Houses in the 1920s often featured batten ‘skirts’ which ran the entire width of the top of the stumps. Battens were shortened or lengthened to provide interesting lace patterns.
This 1920s house has wooden blinds cascading from the window hoods, providing further relief from the hot summer sun. Blinds and lattice on the verandahs also enclosed cool spaces:
Later in the 1920s, the multi-gabled roofline appeared and reached its height in the large homes of the 1930s. Called “Ashgrovian Queenslanders” because of the suburb where the largest examples seem to flourish initially, multi-gabled Queenslanders could have up to 5 gables as well as an asymmetrical pyramid roof, verandahs and batten skirts. Increasingly however, the verandahs became enclosed and so the style is also often referred to as “Porch and Gable.”
WW2 ushered in austerity, and after the war, a distinct lack of building materials. As a result, porches and verandahs disappeared, to be replaced by wider eaves to help protect the walls and windows from the fierce tropical sun. Simpler houses were built to house families and sawmills struggled to keep pace with the demand. New products such as asbestos cement and fibreboard claddings entered the market as alternatives to timber and brick.
The 1960s introduced lower, simpler roofs yet reintroduced verandahs to the Queensland house. Simple wire railings allowed maximum access to views and breezes, as did sets of casement windows.
Brick made a return as the dominant building material in the 1970s as houses became larger, double storied and squarer in design. Roof lines became very low in pitch and almost an unnoticeable feature of the house. Verandahs with metal railings and eaves extending from the roof remained a feature of the Queensland house throughout the 1970s. This substantial house in Aspley exhibits all of the features of the brick 1970s Queenslander home.
State Library of Queensland has many books, photographs, plans and resources to assist in dating your house. Books of house plans can also add further information about the original layout and design of your home. Some of the plans have been digitized and are readily available in the One Search catalogue. One example is the publication “99 homes for Queenslanders” from which the following plan is taken:
There are many architectural features that can be used to establish the date of construction of your home. The pitch and roof line of the house is just one of those features. However, other evidence such as the date of the sale of the land in the estate, the appearance of inhabitants on electoral rolls and in directories and land Certificates of Title must also be considered in your house history journey.
Enjoy undertaking your house history and follow the various style features of the Queenslander house over more than 150 years to embellish your research.
Visit State Library’s house histories webpage and ensure you know the range of resources that are available for your search. Staff at State Library will help you navigate through these resources and provide suggestions for further research.
Come back soon to read the next blog in this series, which will help you answer the question ‘who lived in my house’?
#HouseHistoryBlogSeries
[This is blog no. 3 of 5 in the House Histories Blog Series]
More information
House histories - /research-collections/queensland/built-heritage/house-histories
Corley Explorer - https://explorer.corley.slq.qld.gov.au/
One Search - http://onesearch.slq.qld.gov.au/
Ask us - /plan-my-visit/services/ask-us
Comments
Your email address will not be published.
We welcome relevant, respectful comments.
