5 heritage-listed buildings for Toowoomba Open House
By JOL Admin | 14 October 2015
On 17 and 18 October, Toowoomba Open House returns with a number of buildings opening their doors for public viewing. The following 5 heritage-listed buildings form part of this year’s itinerary.
5. Toowoomba Railway Station
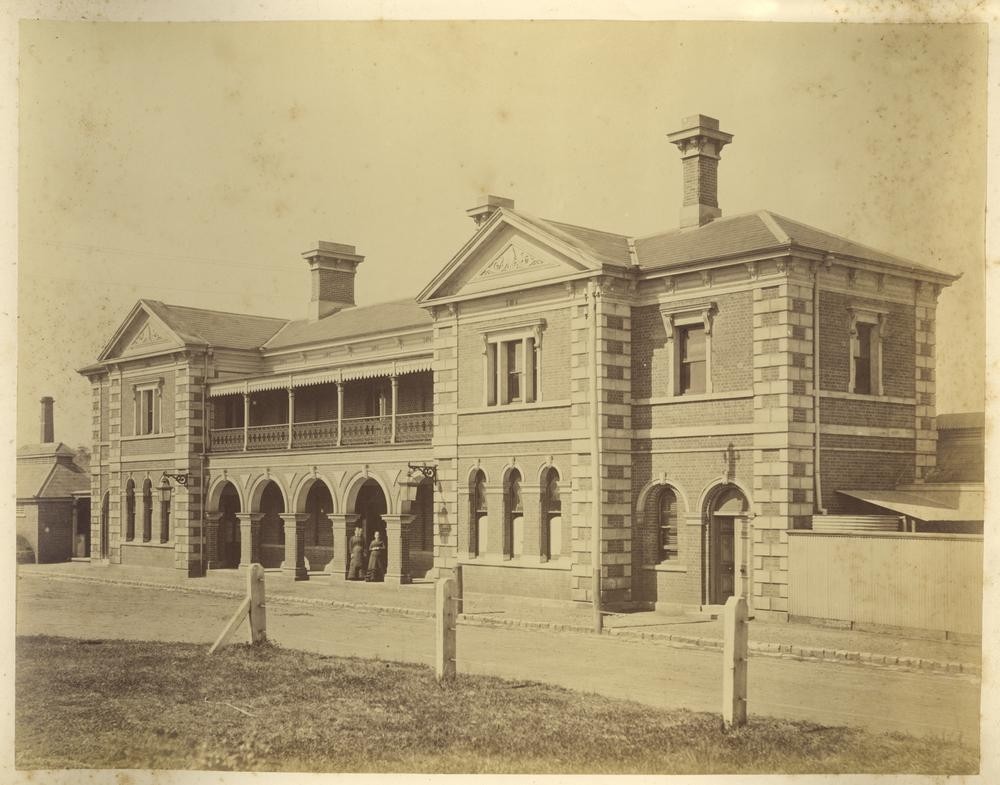
Toowoomba Railway Station represents an important site in the study of the railway network of Queensland. As the focal point of one of the major railway routes in Queensland the Toowoomba station has reflected the growth and decline of railway passenger traffic in Queensland.
Conceived originally as an imposing two-storeyed structure the Toowoomba station was designed by Sir Charles Fox in England in mid-1866. As designed the building was to be prefabricated in England and shipped to Queensland. It was anticipated that this building would act as the administrative centre for the railways centred on Toowoomba.
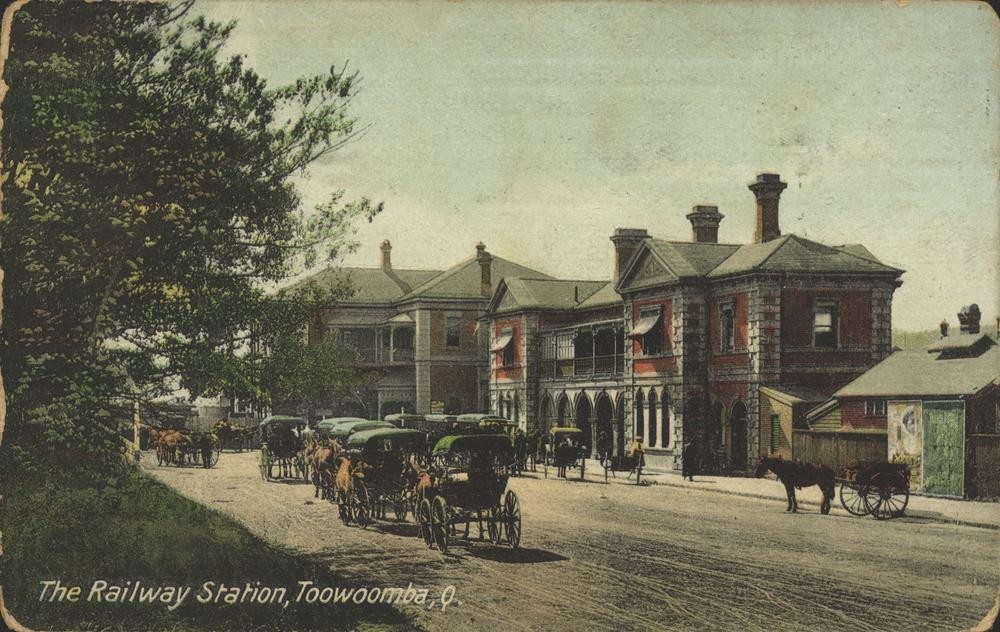
Railway Station at Toowoomba, Queensland. John Oxley Library, State Library of Queensland. Neg 194773
After the collapse of the Agra bank in 1866, this contract was cancelled and a replacement structure erected instead. This was of a similar design to Laidley station. The building rapidly outgrew its usefulness and in 1871 the decision was taken to construct a new station. Delays occurred, but by March 1873, R. Godsall of Toowoomba, was awarded the contract. This building designed by FDG Stanley, the Colonial architect, was eventually handed over on October 26 1874. As designed by Stanley and built it was the first masonry station building to be erected in the Queensland country area.
The original station design featured a refreshment-dining room area but by the turn of the century it was apparent that larger facilities would be required. Construction of a new Railway Refreshment Room Wing began in 1901, and was completed in 1902. Two major extensions were added on to these facilities; the Tea Room in 1915 and two extensions in the Dining Room area in 1920 and 1926.
A further addition was made to catering facilities c1937, with the provision of a kiosk. This is of interest as in 1930 the uniform gauge railway link had been opened from Kyogle to Brisbane effectively by passing Toowoomba as the interstate link.
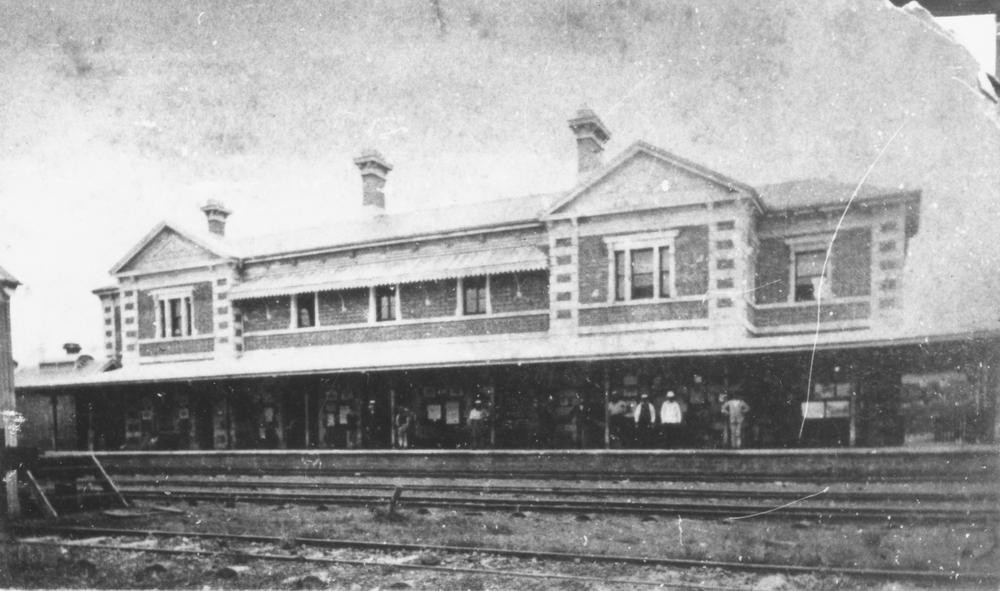
Toowoomba Railway Station looking from the railway tracks towards the platform ca. 1888. John Oxley Library, State Library of Queensland. Neg 202602
Extensions have been made progressively to station canopies and platforms as well within the station block itself. In 1906 the platform was extended towards Russell Street, and canopies followed this extension in 1911.
The two world wars are also reflected within the station environment. From 1914-19 a magnificent wooden Honour board at the north end of the station pays tribute to the role of Toowoomba railway workers. Of interest is the fact that it was crafted at the North Ipswich railway workshops, and unveiled by commissioner Charles Evans, a former Toowoomba railwayman himself. The station also has two WWII bomb shelters: one near the Honour Board built as protection for railway employees; the second lies outside the main station entrance and was constructed to protect the general public from bomb splinters.
The Toowoomba Railway Station, Honour Board and Railway Yard Structures complex is located on Railway Street, within walking proximity of the Toowoomba town centre.
4. Clifford House
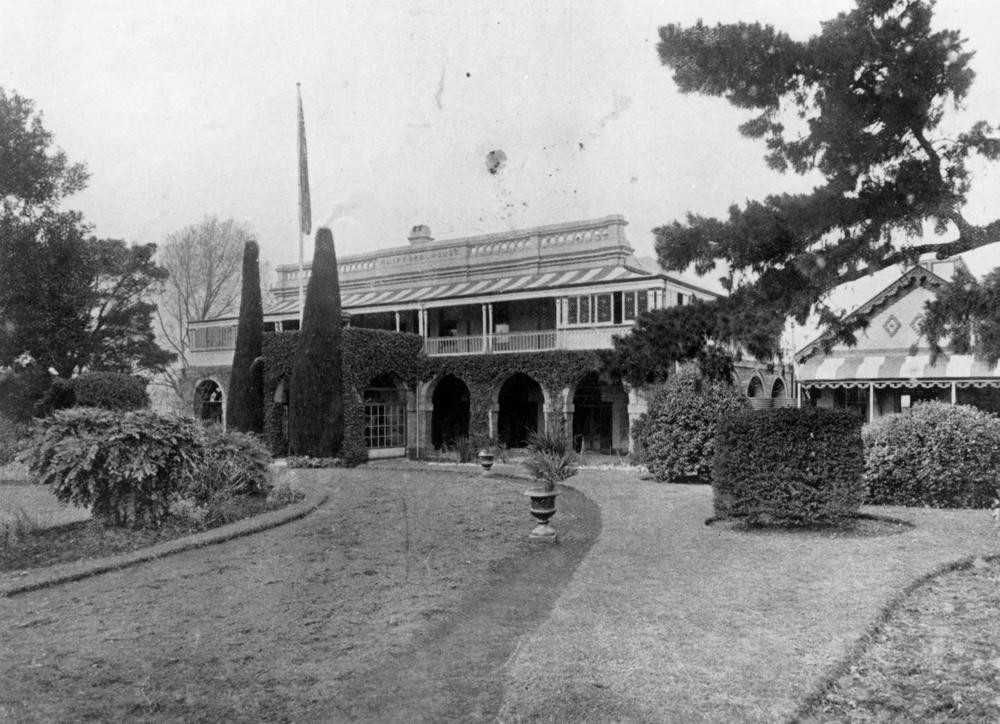
This two storeyed building, intended for use as a Gentlemen's Club, was erected in the mid-1860s on land owned by the Hon James Taylor in Russell Street, Toowoomba.
The land on which Clifford House stands had been granted to William Horton in 1852, and was acquired by Taylor and his partner in Cecil Plains station, Henry Stuart Russell in 1855. Taylor was Mayor of Toowoomba in 1890, and was a Member of Parliament between 1860 and 1893.
The first Congregational Church in Toowoomba was built on this site in 1860, when Taylor and Russell gave land to the Rev JT Waraker for building a school house and church. By 1863 the church had outgrown the Russell Street building, and a new Congregational Church was built in Margaret Street and opened in 1864. The land in Russell Street was sold back to Taylor.
In 1865 Taylor sold the land to a group of squatters (which included himself), who wished to start a club similar to the Queensland Club in Brisbane. The building appears to have been erected shortly after, however the club fell into financial difficulties, and the land and building were eventually sold back to Taylor in 1870. The building was believed to have been used as the District Surveyor's Office for a number of years prior to 1870, and it is also understood that Taylor used Clifford House as the Lands Office in his position as Secretary for Public Lands from January 1869-May 1870.
In 1870 Taylor had the Club House reconditioned as Clifford House, named after his father's birthplace in England. Richard Godsall, a prominent Toowoomba builder and later Mayor of Toowoomba carried out the alterations, which were described as being of a very grand scale, and Clifford House was also referred to as 'St James' Palace'. A billiard room, designed by architect James Marks, was added to Clifford House in 1883.
Taylor died in 1895, and his wife Sarah remained at Clifford House until her death in 1908. The property passed to her son James, who lived there for a number of years, during which time much of the grounds surrounding Clifford House were subdivided and sold. After James Taylor's death in 1939 the property passed to Henrietta Lethbridge, Taylor's cousin. Upon Henrietta's death the property passed to the Corporation of the Synod of the Diocese of Brisbane.
Clifford House was acquired by the present owners and converted to a restaurant and reception centre during the 1970s. In 1993 the ground floor of Clifford House was refurbished and leased to the Queensland Government.
Clifford House is a substantial sandstone, brick and timber building set in picturesque gardens on a block bounded by Russell St, Clifford Lane and Isabel St. It comprises a two storeyed residence with a brick and sandstone base and core, timber verandahs to the first floor, and a single storeyed brick Billiard Room to the west.
3. St James Parish Hall - Taylor Memorial Institute
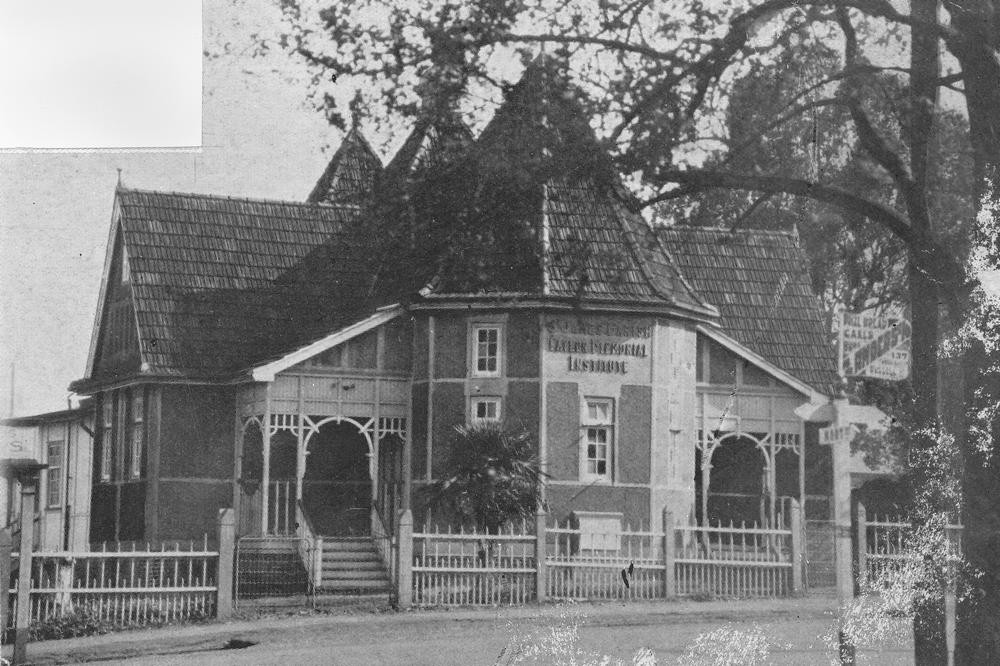
St James' Parish Hall was built in 1912 opposite St James' Church (c1868) in Russell Street. James Taylor donated the land and erected the Hall designed by architect Harry J. Marks, to stand as a memorial to his parents, the Hon. James Taylor and his wife Sarah. The Hon. James Taylor had given the land for St James' Church as a gift to the Parish some forty-five years earlier, and is credited with taking a leading role in the early development of Toowoomba.
The hall features Marks' unusual construction methods and details, including his patented "hollow wall" construction to give the appearance of a solid wall whilst being cheaper to construct than brickwork. Another interesting feature of the building developed and used by Marks is the extendable casement window which provides optimum directional ventilation. Only three of these windows remain in working order.
At the opening ceremony, the Hall was described as "a model of architecture" with ample facilities for the uses it was to be put to, including reading rooms and library, a lounge, and as a venue for Sunday school and meetings.
St James' Parish Hall, fronting Russell Street to the north, is located opposite St James Church.
2. Royal Bull's Head Inn
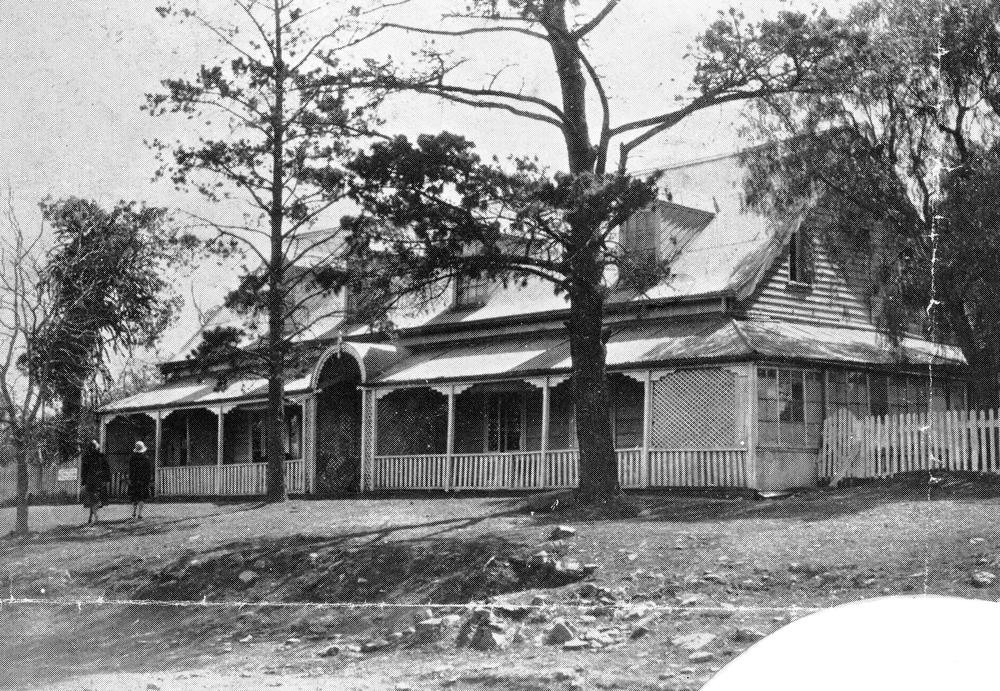
The Royal Bull's Head Inn, a two storey timber and brick building, was constructed in 1859 as a major extension to William Horton's well-known 1847 hotel at Drayton.
In 1847, an inn of superior quality was built by William Horton at what was by then called 'Drayton'. Horton (sometimes referred to as Orton), was an ex-convict who had come to the Downs to work for Henry Stuart Russell of Cecil Plains, by whom he was highly regarded. Horton had run a hotel for George Thorn at Ipswich in the early 1840s and, with this experience, set out to make his new hotel a by-word for comfort and service on the Downs. He called it the 'Bull's Head' after 'Champion' a prize Durham bull on Cecil Plains station. The hotel soon became an important meeting place for squatters and also had a thriving bar trade. It offered lodging, a staging place for animals and was used for auctions, meetings and other social functions.
In 1848, Drayton was surveyed to allow builders to secure title to their property and Horton purchased lots 8 to 11 of Section 1, on which his inn was built, at the first land sale in 1850. Drayton continued to thrive as a service town, but faced persistent problems with its water supply which could not reliably keep pace with the number of people and animals who were using it. Wells were sunk, but did not cure the problem. Drayton's situation in a gully also made expansion something of a problem. In 1851 Horton purchased lots 15 and 16 on the hill behind his hotel, as a paddock, which were marked on the survey as unsuitable for building. At the same time, the area known as 'The Swamp', 6.5 kms away, which had been intended as suburban lots for Drayton, was developing quickly.
'The Swamp had a more reliable water supply than Drayton and soil well suited to farming. It was also closer to the new Toll Bar road over the Range which had a gradient better suited to dray traffic. By 1852 Horton was already arranging to build another hotel at 'The Swamp' and by 1855 was offering the 'Bull's Head' for sale with a three year lease in place. A rivalry between the two settlements had developed which would eventually result in Drayton's eclipse by Toowoomba, as 'The Swamp' was to be called.
In 1856 Horton sold his still unlicensed 'Seperation (sic) Hotel' at Toowoomba to Russell and James Taylor. He moved back to Drayton in 1858 and expanded the Bull's Head by a major extension constructed along Brisbane Street adjoining the original inn building. The new work was completed for the visit of Sir George Ferguson Bowen, Queensland's new governor, in March 1860 when he stayed at the inn following Drayton's public banquet there.
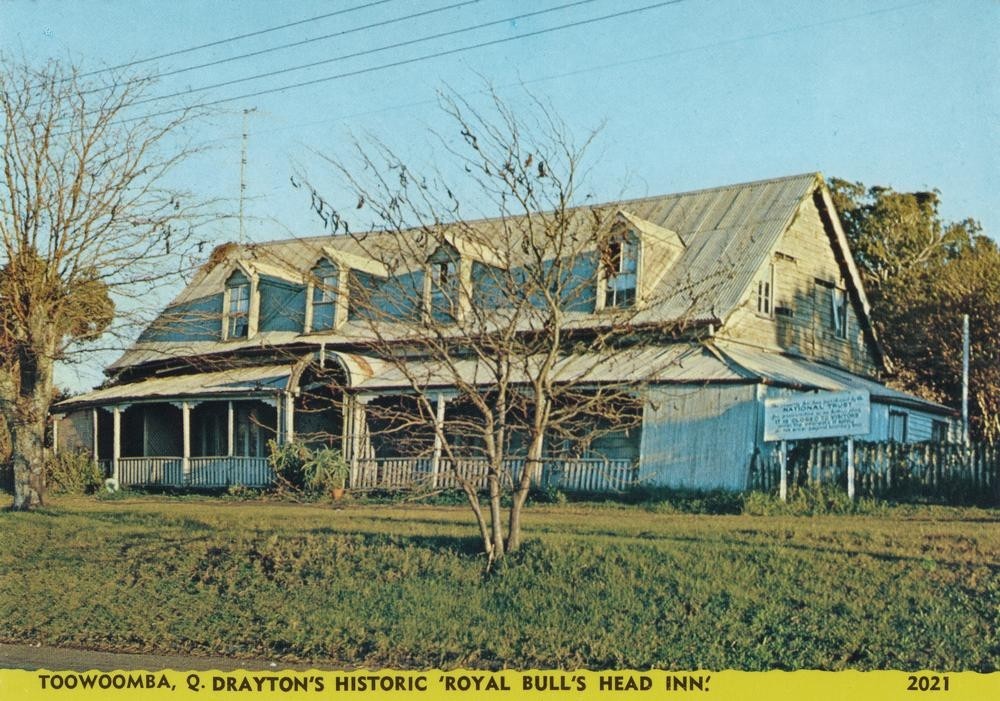
Royal Bull's Head Inn, Drayton, Toowoomba. (Image in copyright). John Oxley Library, State Library of Queensland. Neg 204279
Improvements to the inn, now called the 'Royal' Bull's Head Hotel, continued with a installation of a billiard room with a first class Thurston table and new stables in 1861. In 1864, however, Horton died. He had been a genial and popular host and without his personal touch the hotel gradually faded along with Drayton during the 1860s. The hotel was leased to several different licensees over the next few years but none succeeded financially. In 1865, and again in 1867, the contents of the inn were sold by auction.
In 1875 Horton's estate was wound up and the older part of the inn and its outbuildings were sold for removal. At this time the inn complex consisted of the 1847 and 1859 inn buildings, a cottage, stables, butcher's shop, kitchen and billiard room. There was also a paddock for horses behind the hotel.
In 1879, the Royal Bull's Head finally ceased trading as a hotel and was purchased by Richard Lynch as a family home which he named 'The Terrace'. His family conducted a post office from part of the building between 1892 and 1952 and enclosed a section of the verandah as a bathroom and kitchen in the 1950s. When A.C. Lynch died in 1973 the former inn was purchased by the National Trust of Queensland.
The Royal Bull's Head Inn is situated on a slight rise addressing Brisbane Street. It is a two storey timber framed building with weatherboard and chamfer walls outside and brick nog dividing walls inside at ground floor level. There are ten rooms downstairs and five upstairs.
1. Toowoomba City Hall
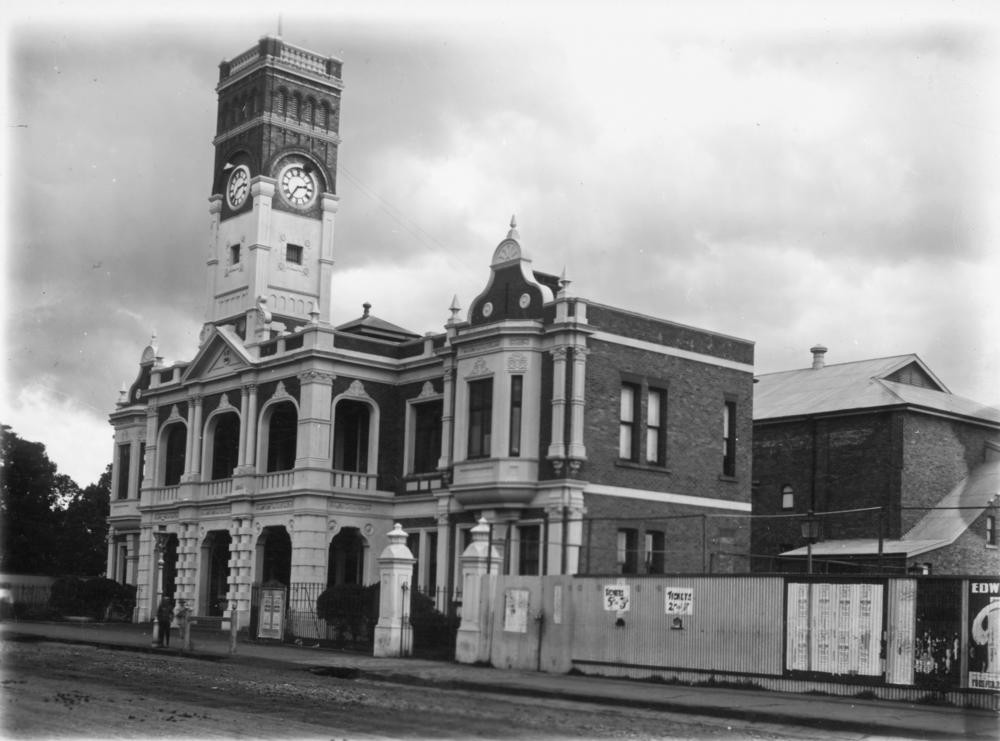
Toowoomba City Hall, the city's third town hall, was built in 1900 to a design by Willoughby Powell on the site of the School of Arts. When first constructed, City Hall incorporated municipal offices and council chambers, rooms for a school of arts, a technical college and public hall.
A settlement was established on the present site of Drayton in 1842, and a mail service commenced in December 1845. A survey of Drayton in 1850, the third to be carried out, followed a severe drought at the end of the 1840s which taxed Drayton's water supply. This shortage prompted many residents to consider moving to the Drayton Swamp Agricultural Area (The Swamp), where water was plentiful.
In 1853 a survey of the swamp area was carried out and land sales took place in November in the same year. The Swamp was subsequently named Toowoomba in 1858. On June 30 1860, a petition by Toowoomba residents seeking incorporation as a municipality was successful and proclamation occurred on 24 November 1860. Local government was established in November 1860, and elections were held in January 1861. One of the first projects undertaken was the construction of a town hall. Built in James Street, the simple timber structure was completed in January 1862.
In July 1865 the first section on railway line in Queensland was opened to Ipswich and by April 1867 the line reached Toowoomba, securing the town's future development. The 1860s saw the rapid expansion of Toowoomba with the founding of the Toowoomba Chronicle; the establishment of the first banking business, the construction of a gaol, the opening of the School of Arts and a Court House. The 1870s witnessed the opening of the Toowoomba Grammar School, the commencement of the foundry, the draining of the swamps and the commencement of waterworks. In 1887 Toowoomba was proclaimed a town.
As Toowoomba developed as the leading centre of the Darling Downs and surrounding areas, the prosperity was translated into impressive commercial and residential structures. The Council decided a new town hall was necessary and the first town hall was demolished and the new building, designed by Sydney architect Albert Myers, opened in 1880. The land on which the second town hall was built was later sold to the State Government who built the South Toowoomba Boys' School on the site in 1906.
When the second town hall was constructed, the form of Toowoomba as a town had not been firmly established, in particular the town centre was not well defined. Commercial activities tended to focus on the lower end of Russell Street, near the railway station, while government activities centred on the courthouse in Margaret Street, north-east of the town hall. By the 1890s it was evident that neither government or commercial activities were interested in moving. As a result of the increasing isolation of the town hall from the commercial centre, the Council began examining the feasibility of building another town hall in a more central location. A major problem was the acquisition of a suitable block of land, which, by this stage, would have meant considerable expense for the Council. A proposal that a new hall be built on the site of the School of Arts in Ruthven Street, a site acquired by the Toowoomba Council in 1887, was rejected on the basis that such an action would involve building a new School of Arts.
Later, however, when the School of Arts building was badly damaged by a fire on 21 June 1898, the proposal to build a new town hall on the site was again raised in a Council meeting and the motion was approved.
Prior to acquiring the site in Ruthven Street, the Council proceeded with a competition, with a prize of 30 guineas, for the design of a new town hall. Following approval to build a hall, a sub-committee examined the entries and recommended that William Hodgen be awarded first prize. However, Toowoomba Municipal Council Minutes from 3 October 1898 report that the recommendation was rejected. A new competition, with a prize of 25 guineas, was announced. Five entries were received and first prize was awarded to Willoughby Powell for his design entitled 'Sincerity'.
Willoughby Powell was born c1848 in Cheltenham, Gloucestershire, England and died in Queensland in 1920. Powell emigrated to Australia in 1872 and worked for Brisbane architect Richard Gailey before joining the Queensland Public Works Department as a draftsman in 1874. From 1875 to 1877 he maintained a busy practice in Toowoomba, later claiming to have erected 'the majority of the principal buildings' there and in the surrounding district. Powell was eventually appointed to the permanent staff of the Works Department in 1899. Powell had to give up supervision of the construction of the Hall to Toowoomba architects, James Marks and Son, to receive his permanent appointment. Some of Powell's designs in the Toowoomba area include Toowoomba Grammar School and master's residence in 1875; Jewish Synagogue, corner Herries and Neil Streets (1875-76); Gabbinbar for Rev. William Lambie Nelson (1876) and additions to Clifford House for the Hon. James Taylor in c1877 and the Warwick Town Hall . In its exterior form, Toowoomba City Hall is similar to the smaller and less elaborately decorated Warwick Town Hall, built of sandstone in the late 1880s.
Alexander Mayne's tender of £6440 was accepted on 22 November 1899, and on 20 February 1900, the Foundation Stone was laid by His Excellency Lieutenant-Governor Sir Samuel Griffiths. Officially opened by the Mayor of Toowoomba, Alderman Matthew Keefe, on December 12, 1900, City Hall was originally divided into three parts.
The School of Arts and Technical College on the first floor included class rooms and Committee Room at the southern end, a large Reading Room opening out to the first floor balcony and a Ladies' Reading Room and another class room at the northern end. A corridor led to another classroom and the Library located towards the western side on the first floor. The Public Hall or Theatre was at the western end of the building. There were a number of entrances to the Gallery including a ground floor Lobby and staircase on the northern wall of the building.
After its construction in 1900, City Hall was the venue for many uses. For more than sixty years the main administrative functions of the Toowoomba City Council were located in the hall. It has been an important venue for educational activities and housed for over 50 years, Toowoomba's main lending library. Situated on the first floor, the library began as the School of Arts Library.
Toowoomba City Hall is a two-storeyed masonry building with a central, square tower and corrugated iron gabled roof to the rear, is located in the centre of Toowoomba fronting Ruthven Street to the east.
Comments
Your email address will not be published.
We welcome relevant, respectful comments.